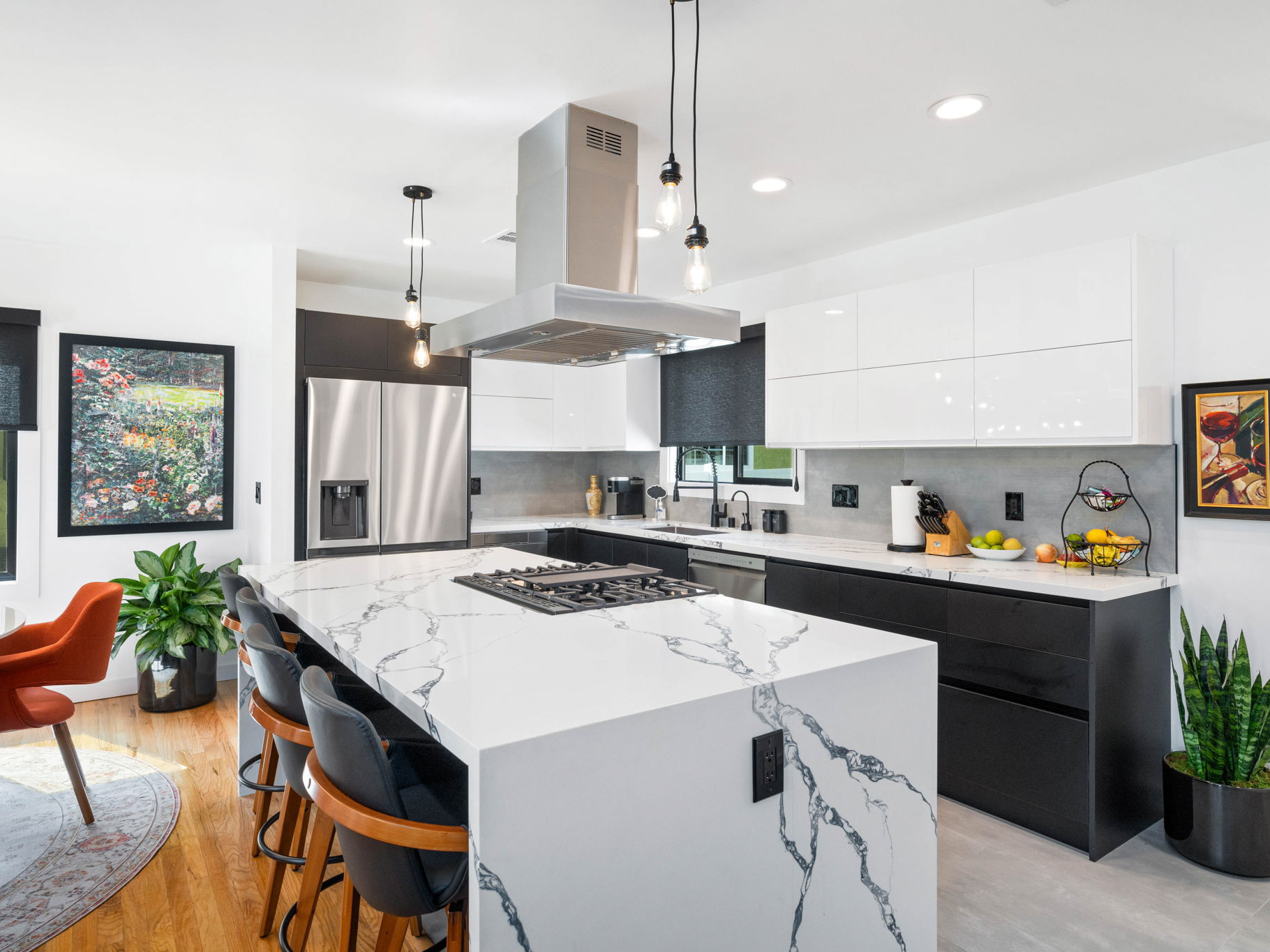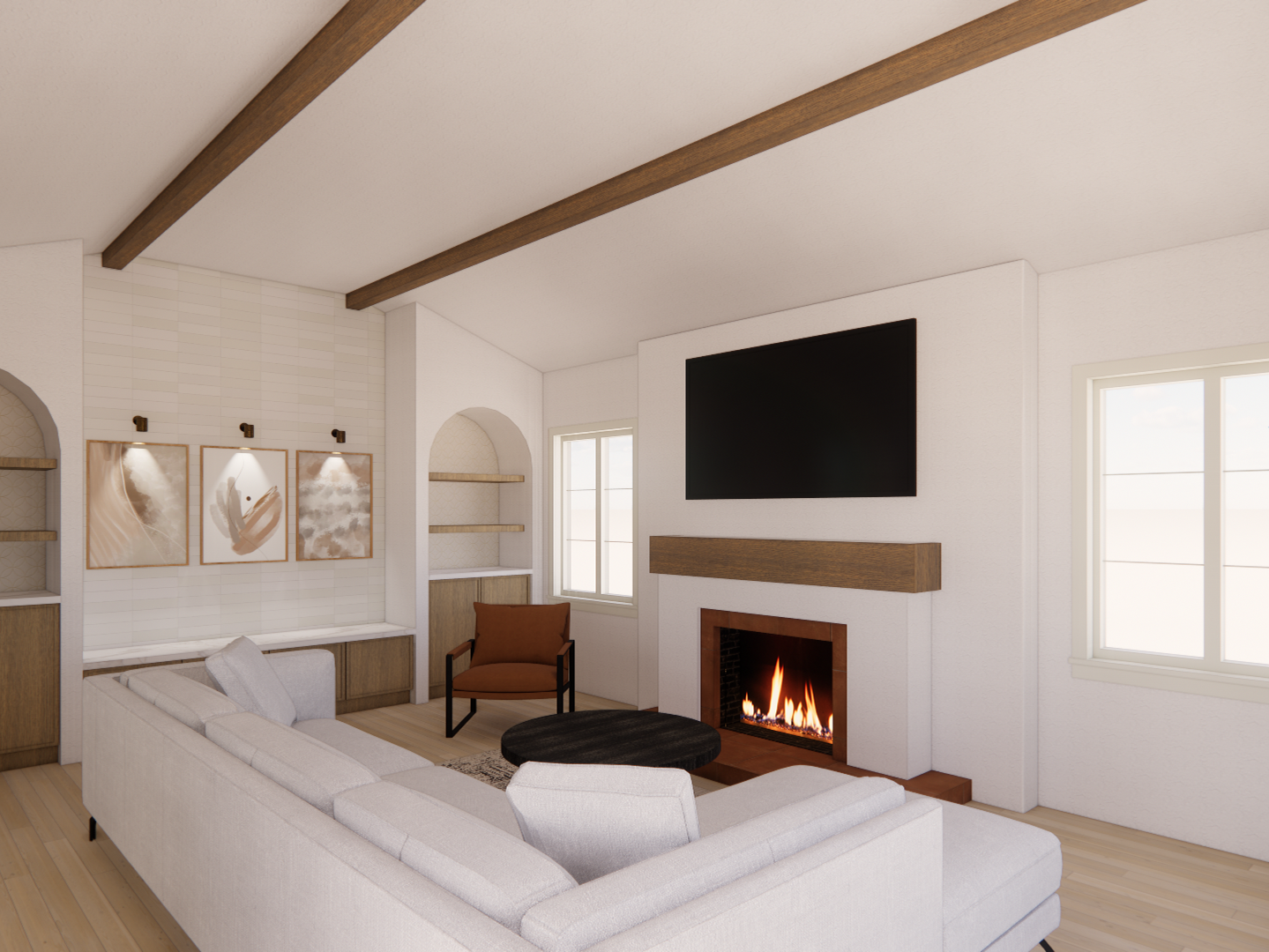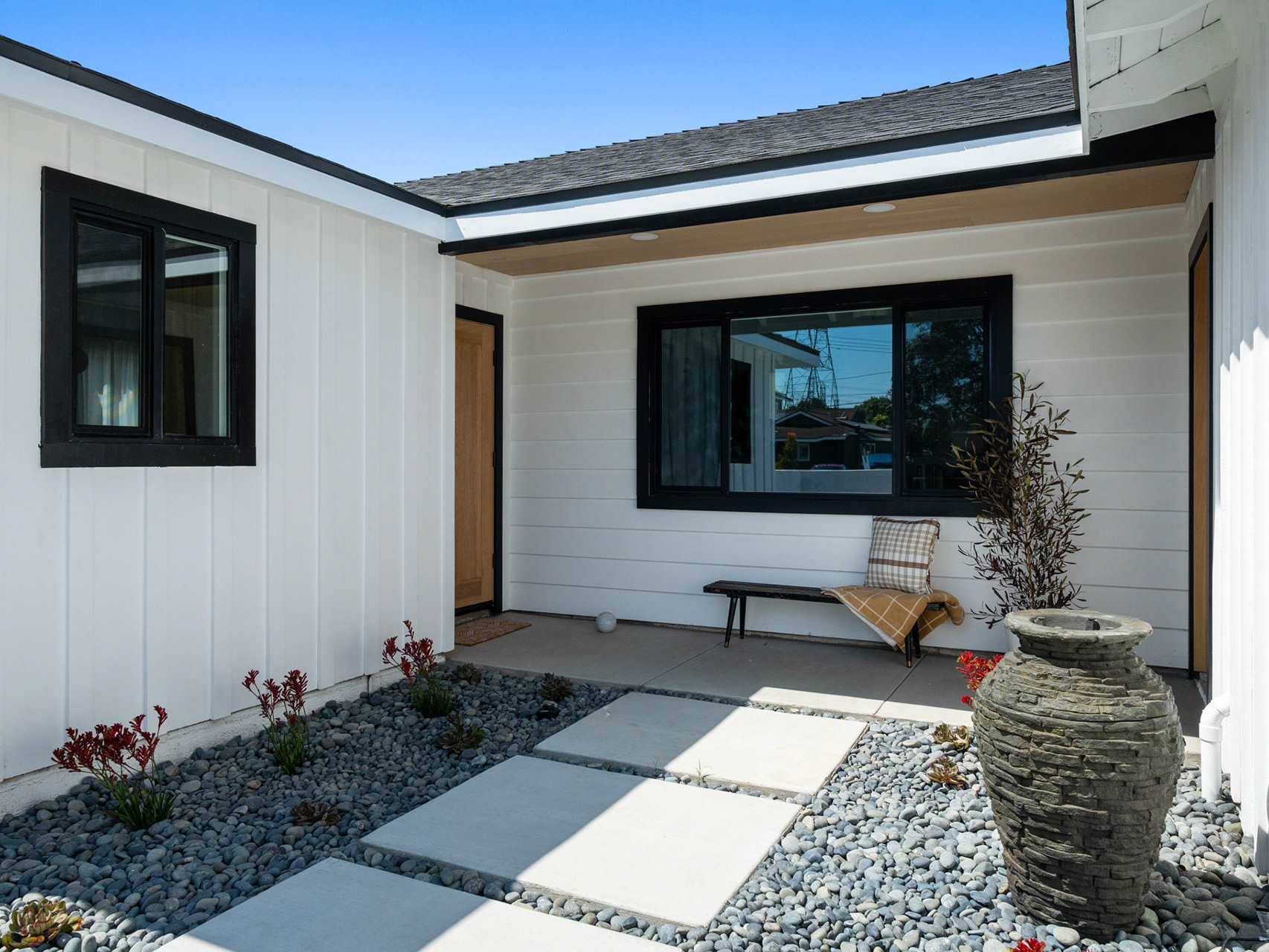Before Images & Concept Sketches
After purchasing their new home, the clients knew they wanted to make a few key updates to better reflect their hosting lifestyle. A main concern was a dividing wall that separated the living room, dining area, and kitchen—making the space feel closed off and compartmentalized. Their goal was to remove the wall to create an open-concept layout that would feel more inviting and better suited for gatherings.
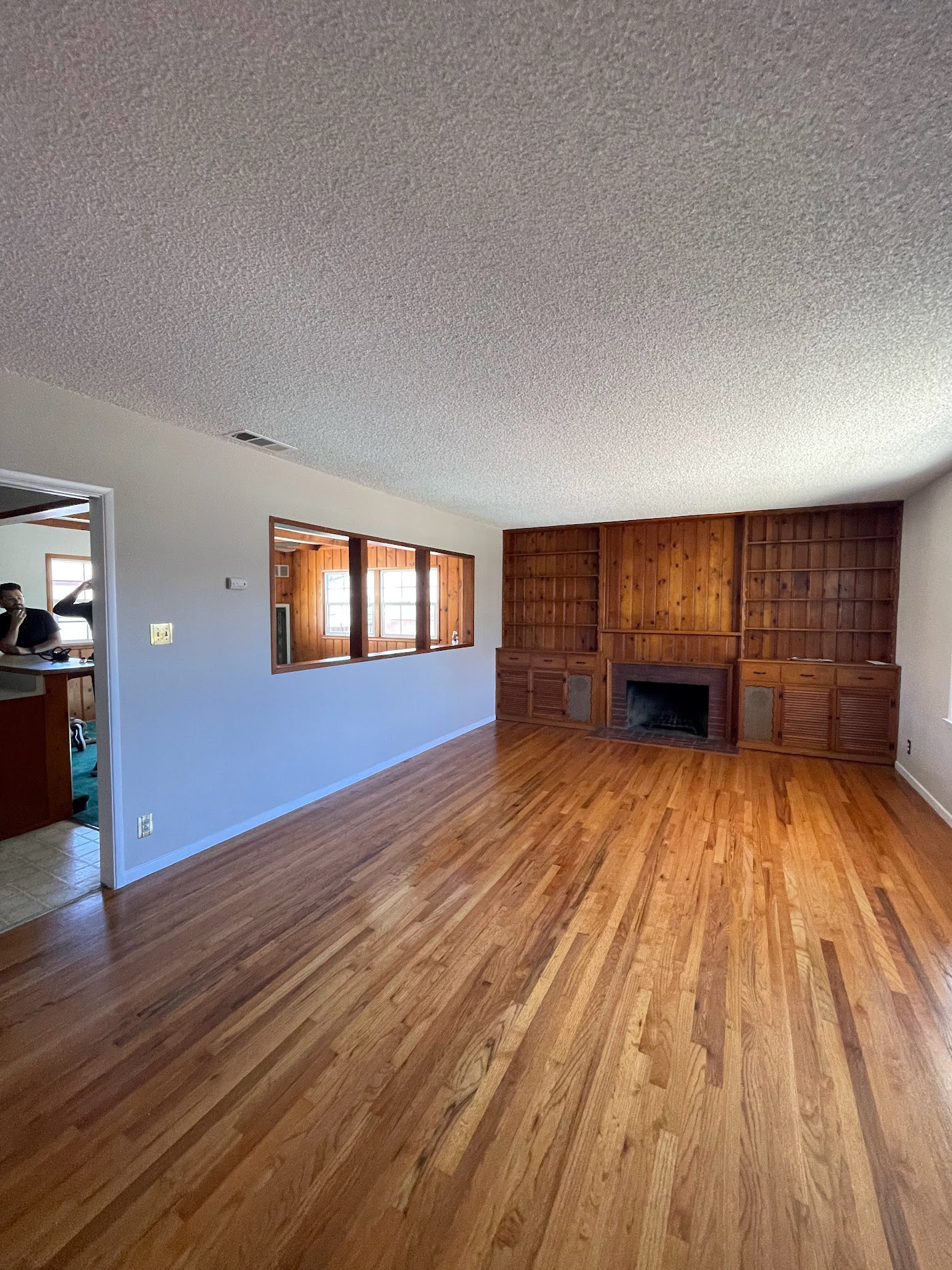

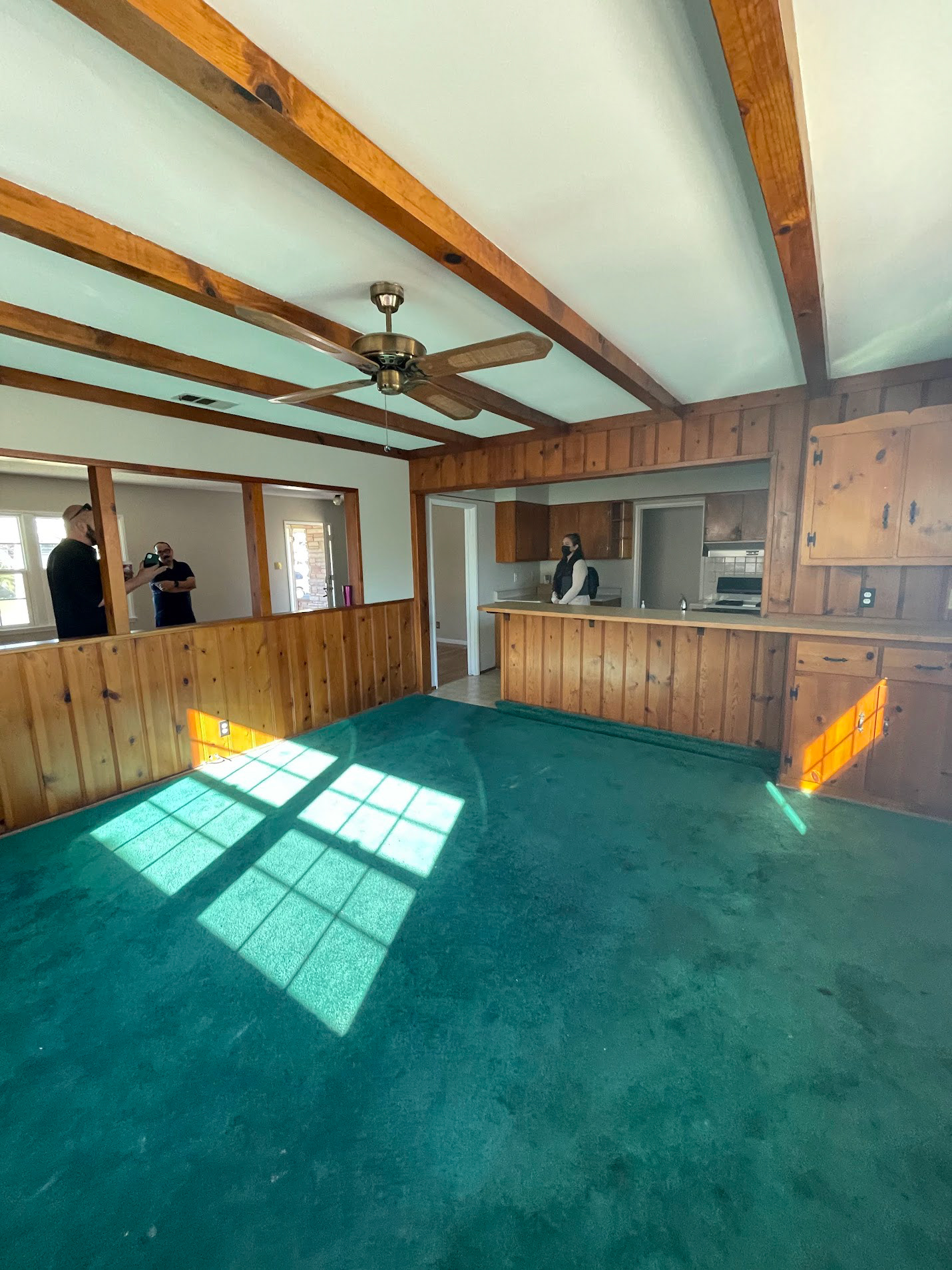
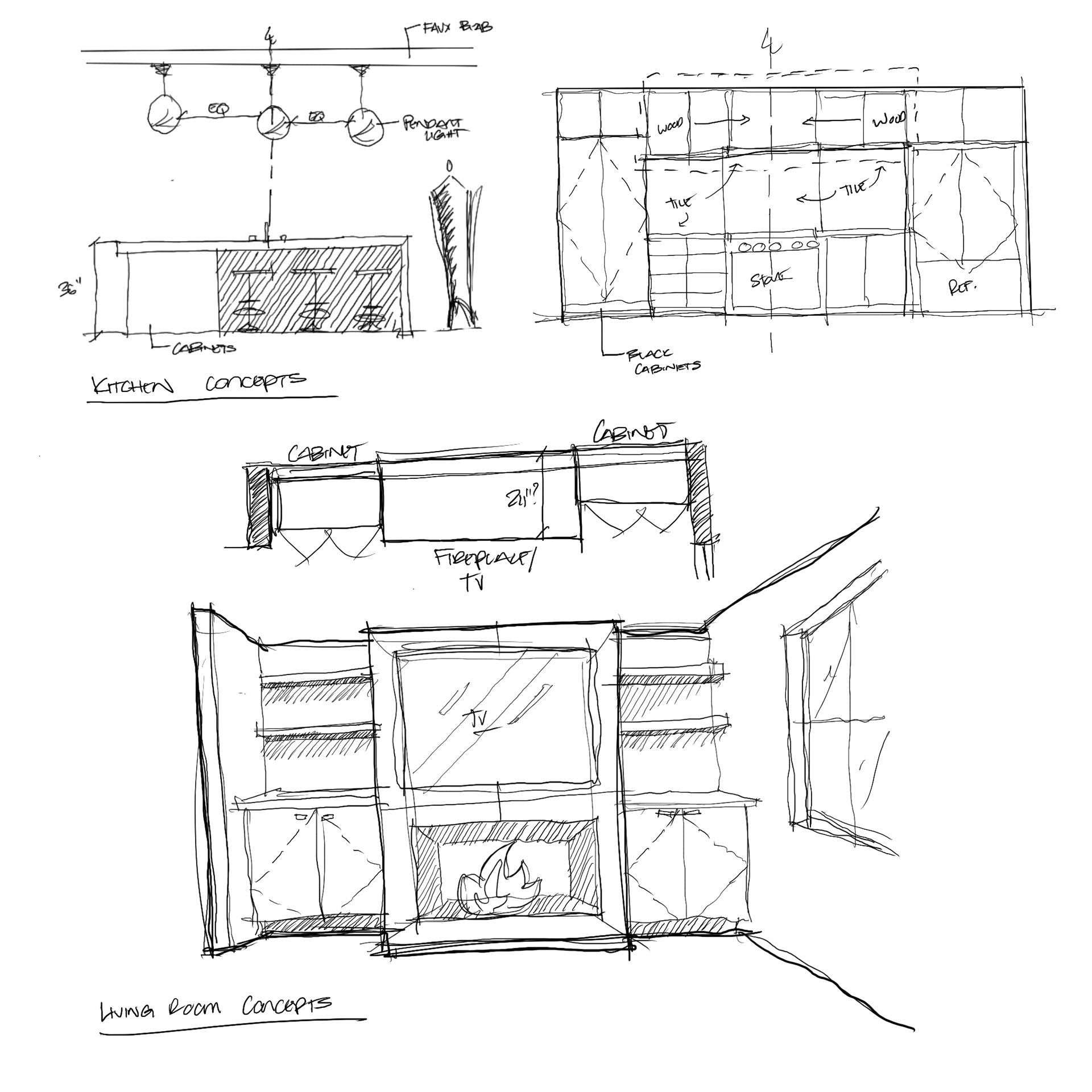
Concept Renderings
Programs Used: Autodesk Revit (Drafting) > SketchUp (3D Modeling) > Enscape 3D (Rendering)
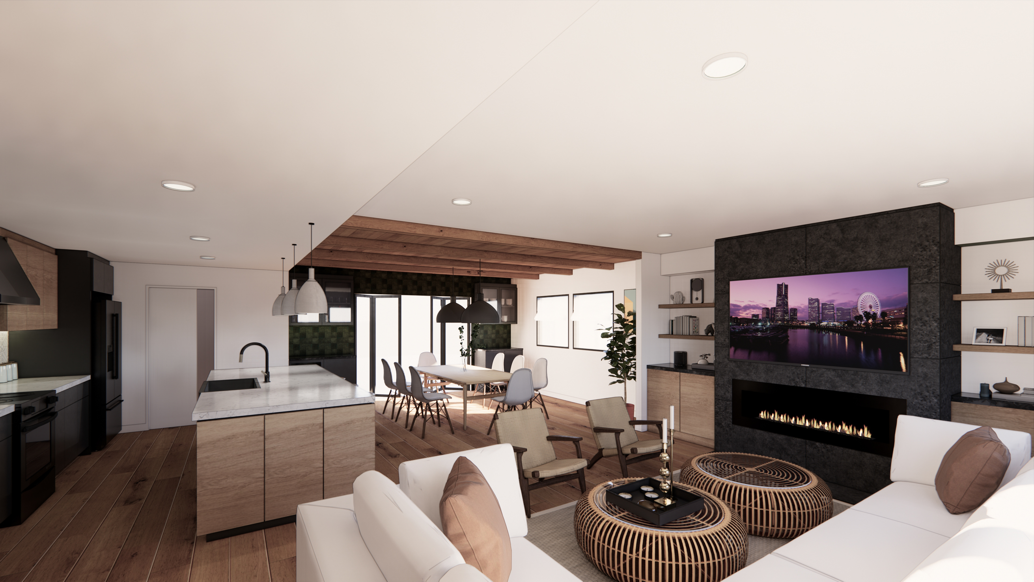
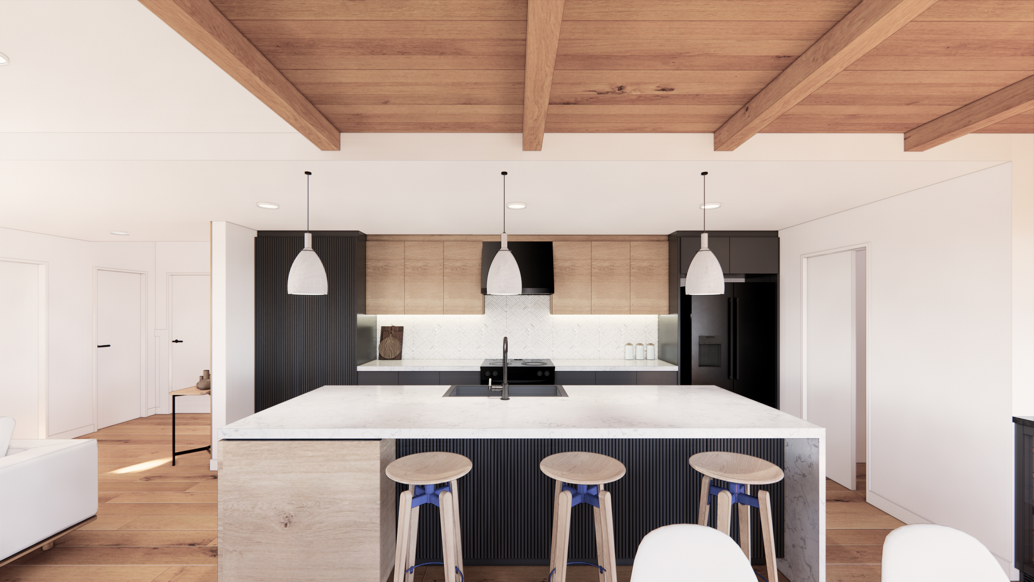
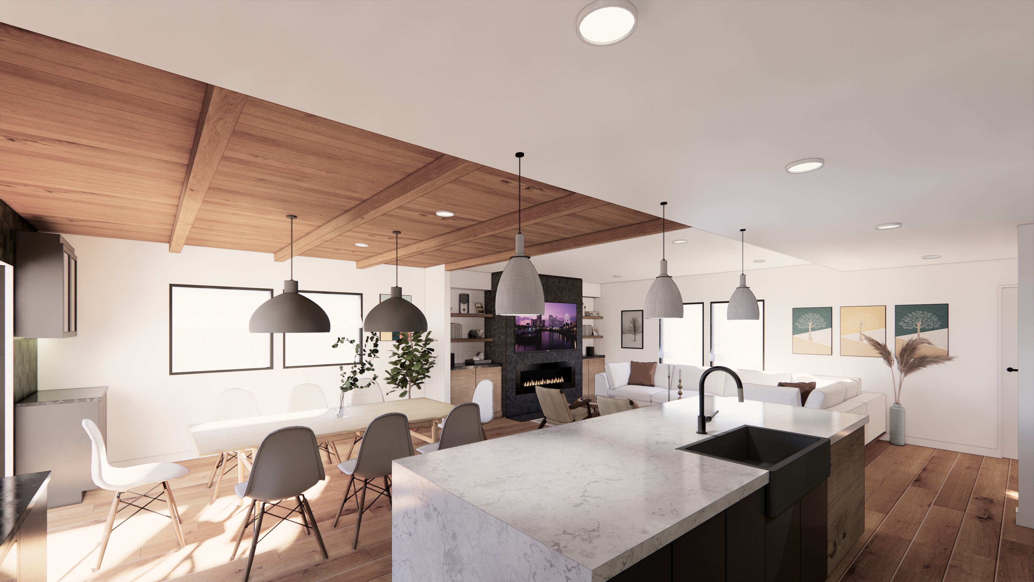
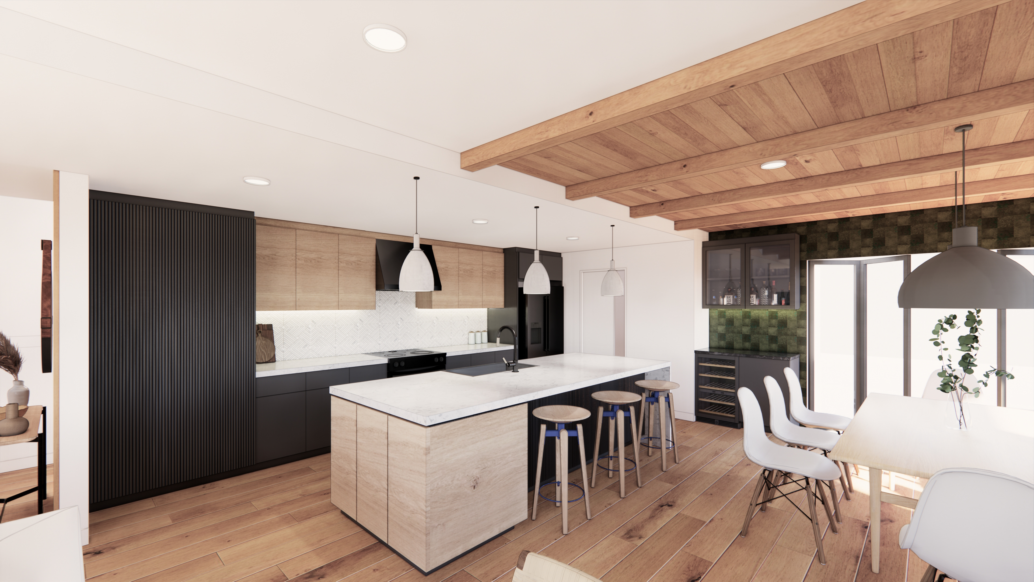
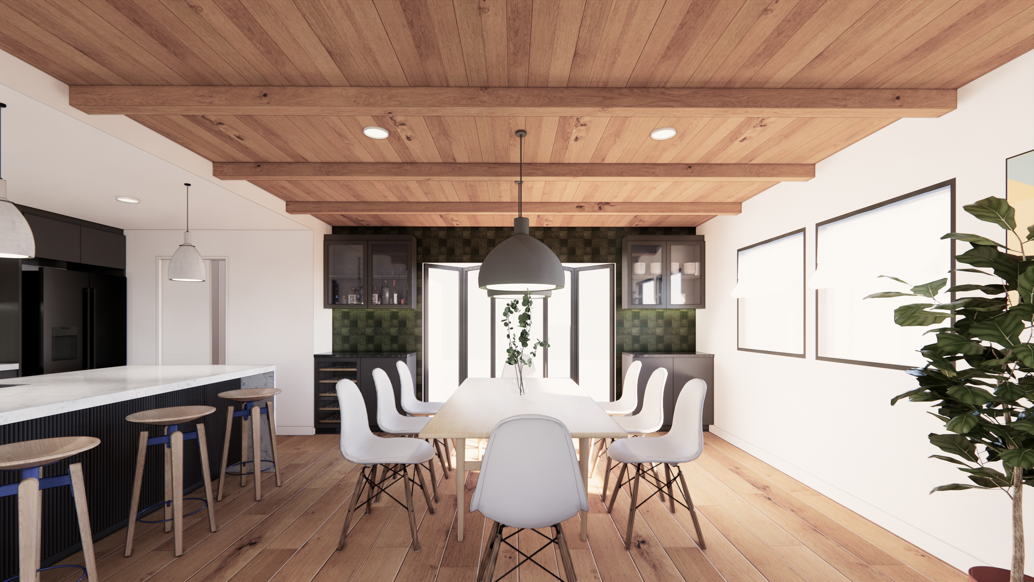
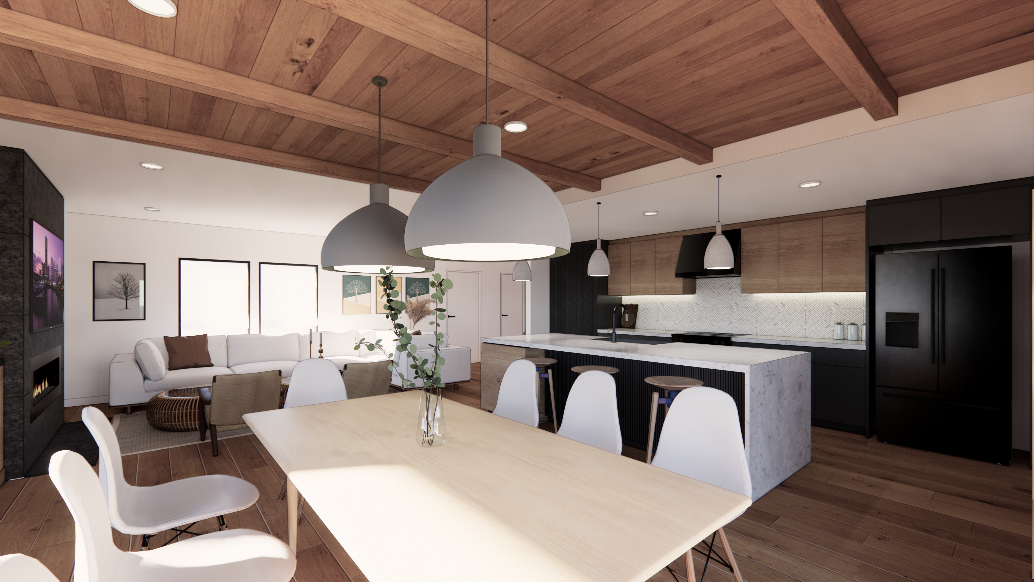

Professional Photographs
Completed Project
