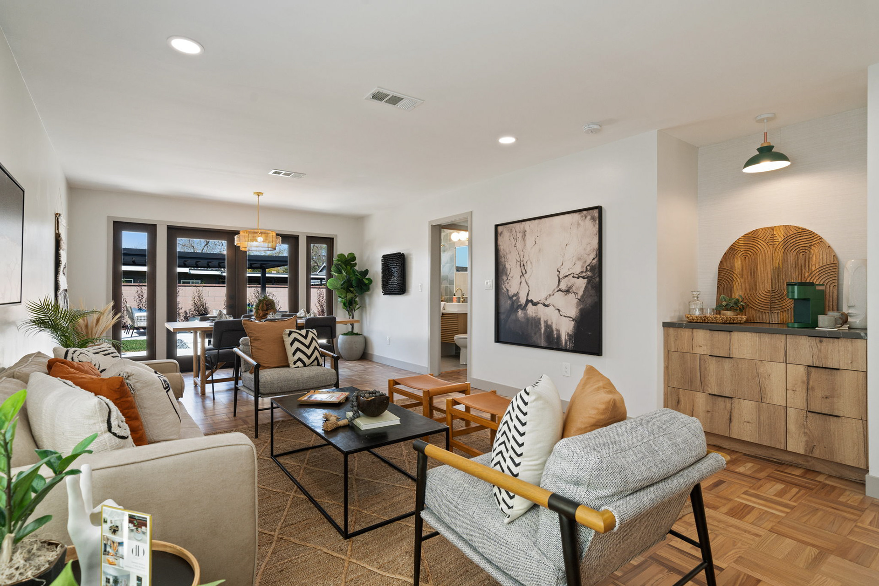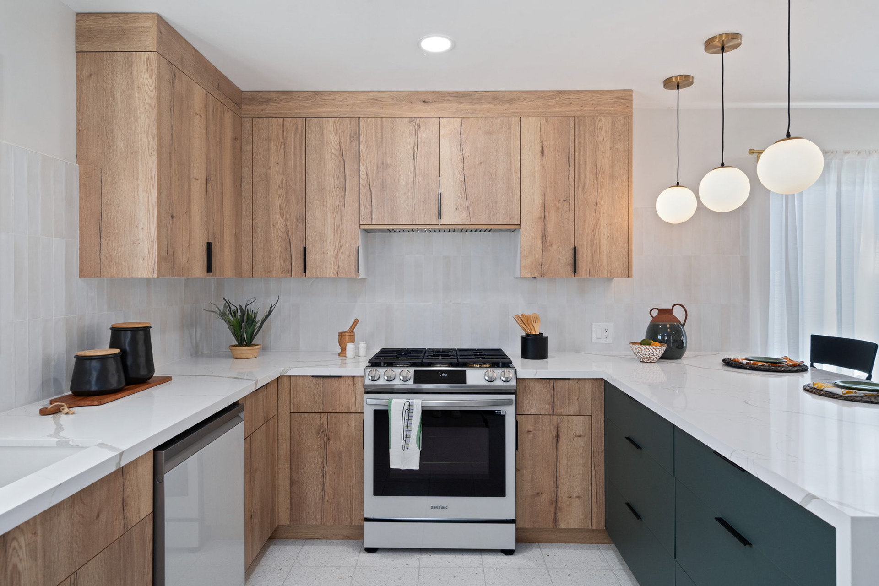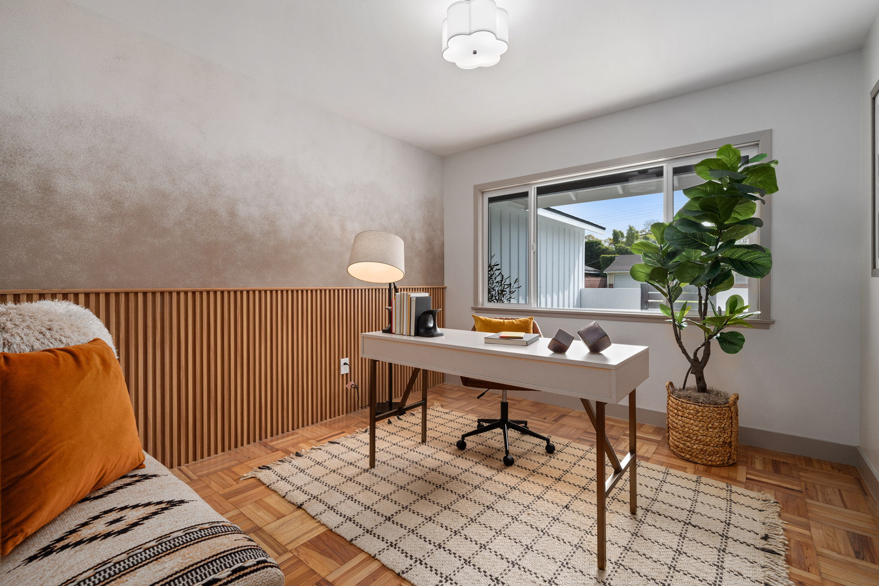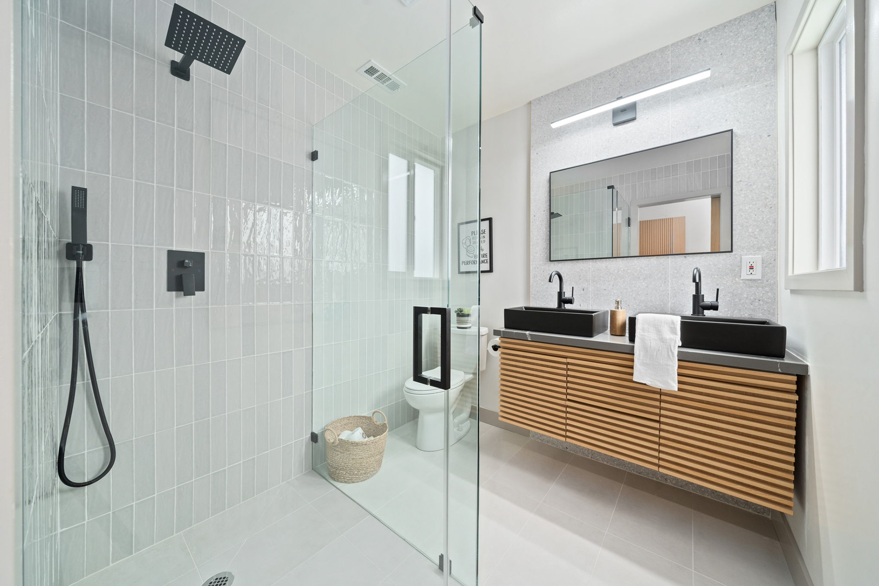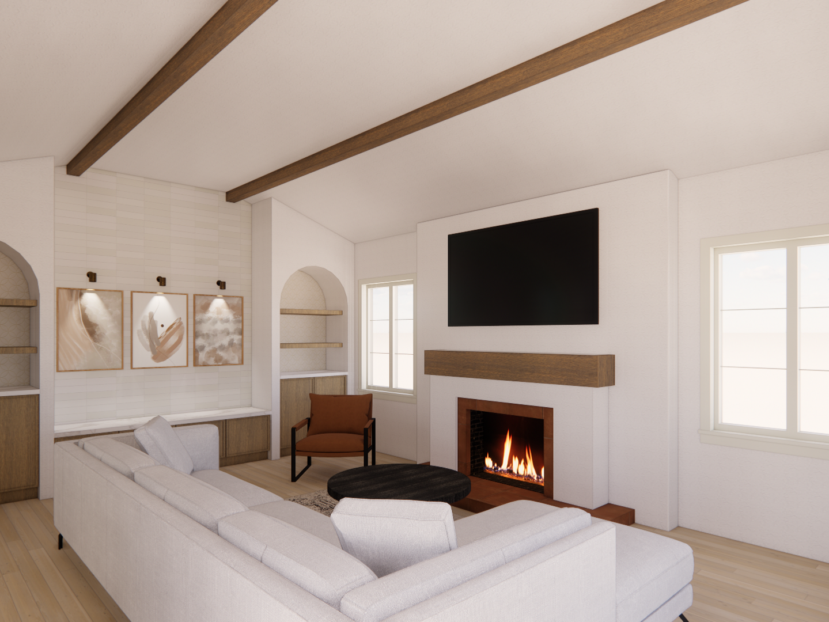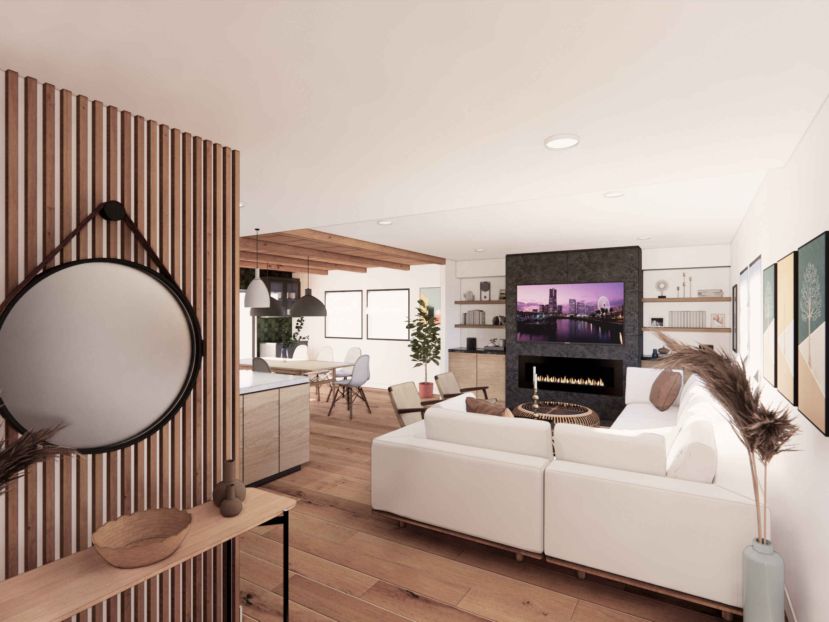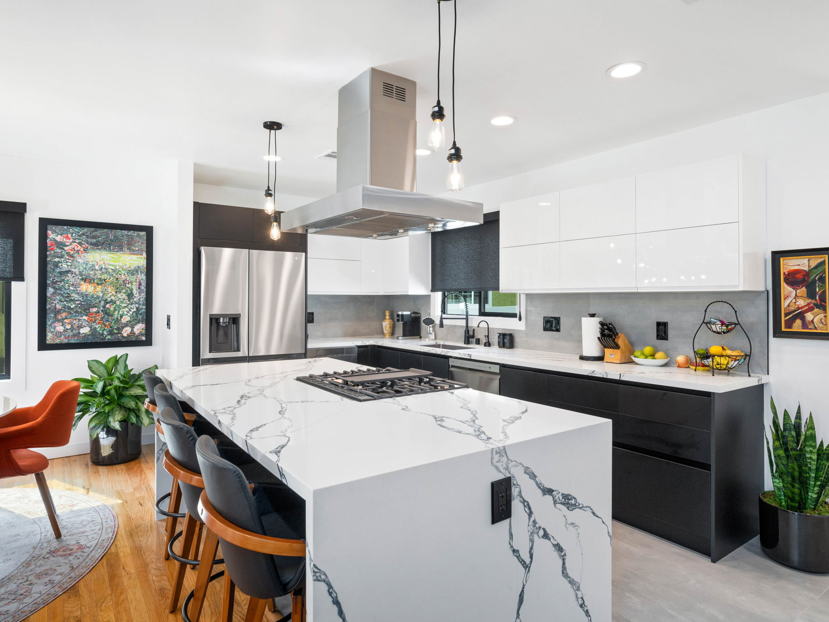Before Images
Located in Long Beach, CA, an investor client contacted us for support on a home flip they were working on. I had the opportunity to reimagine the layout and design a modern, open-concept space. We created a more functional and connected living area by opening up the kitchen. We also reconfigured the layout of the primary bedroom to improve functionality and provide better access to the en suite. Soft, warm tones paired with clean modern details brought new life to the home and made a lasting impact.
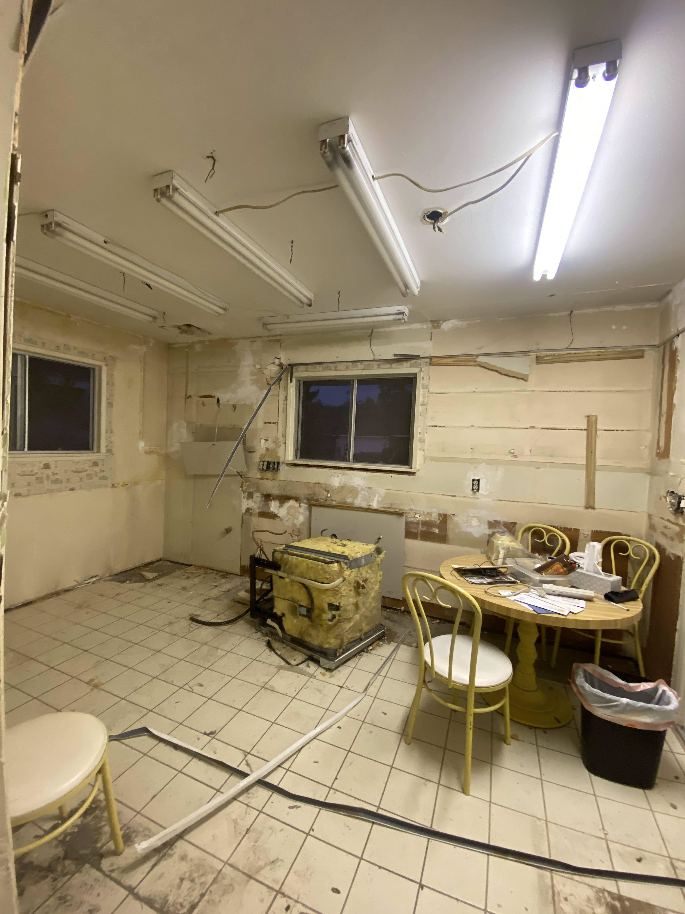
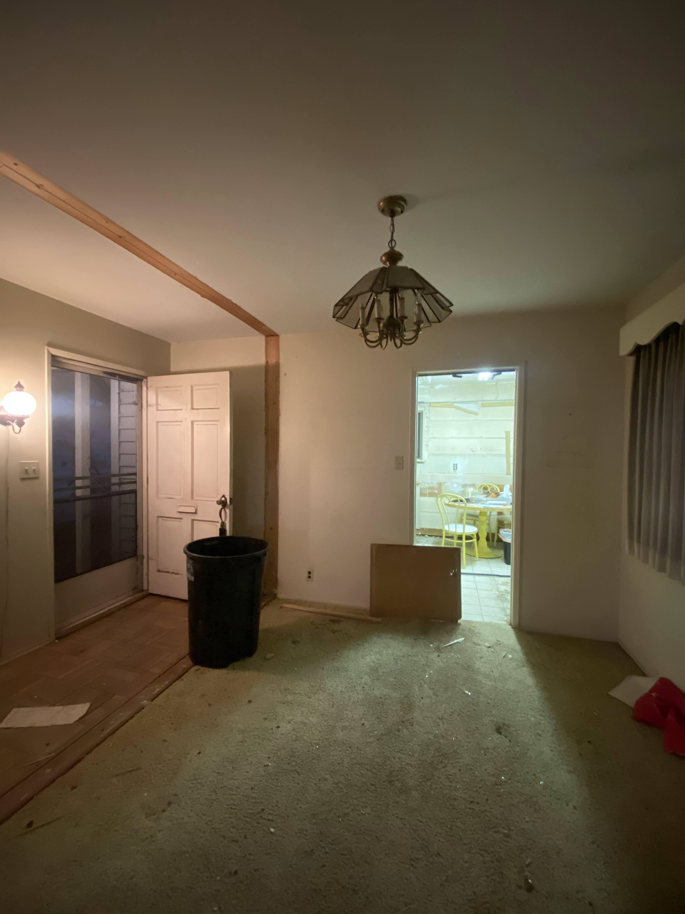
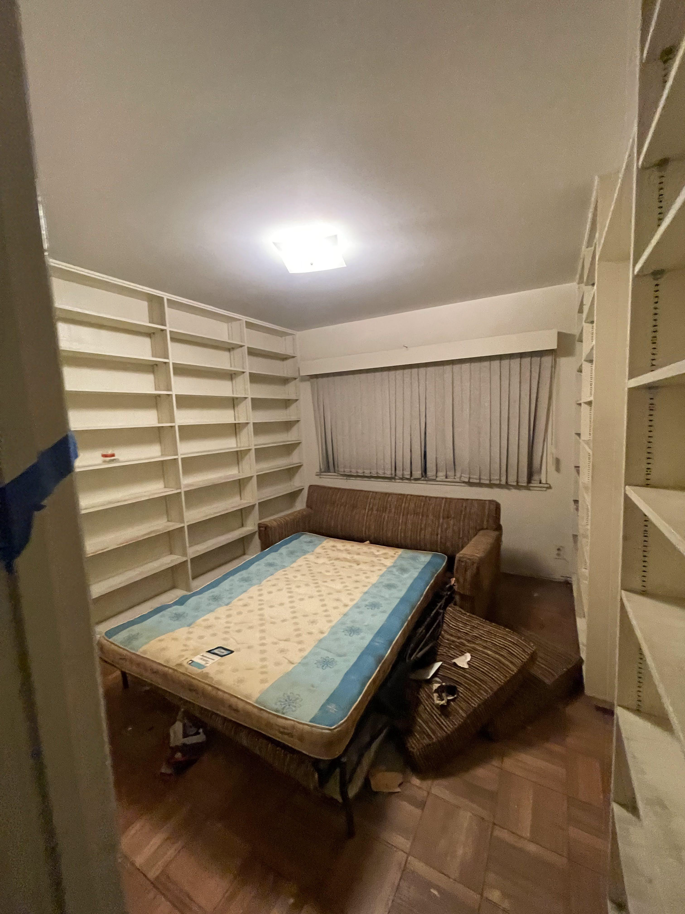
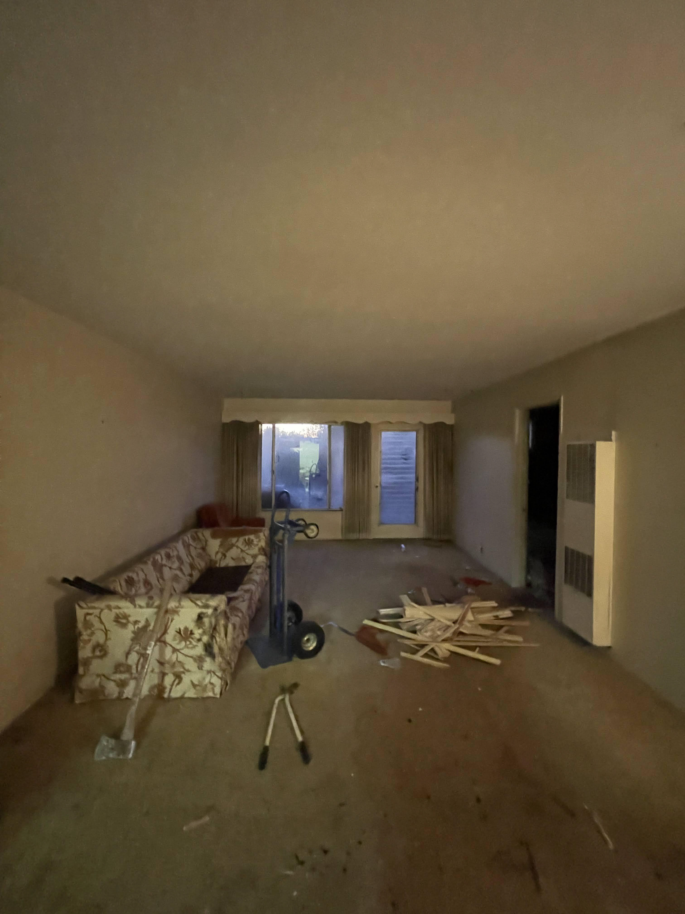
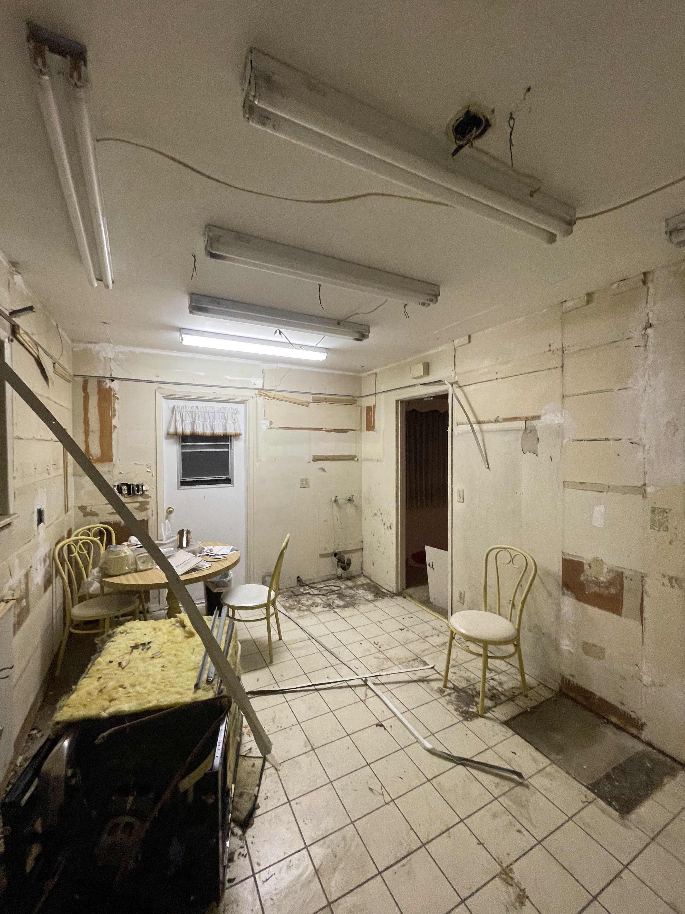
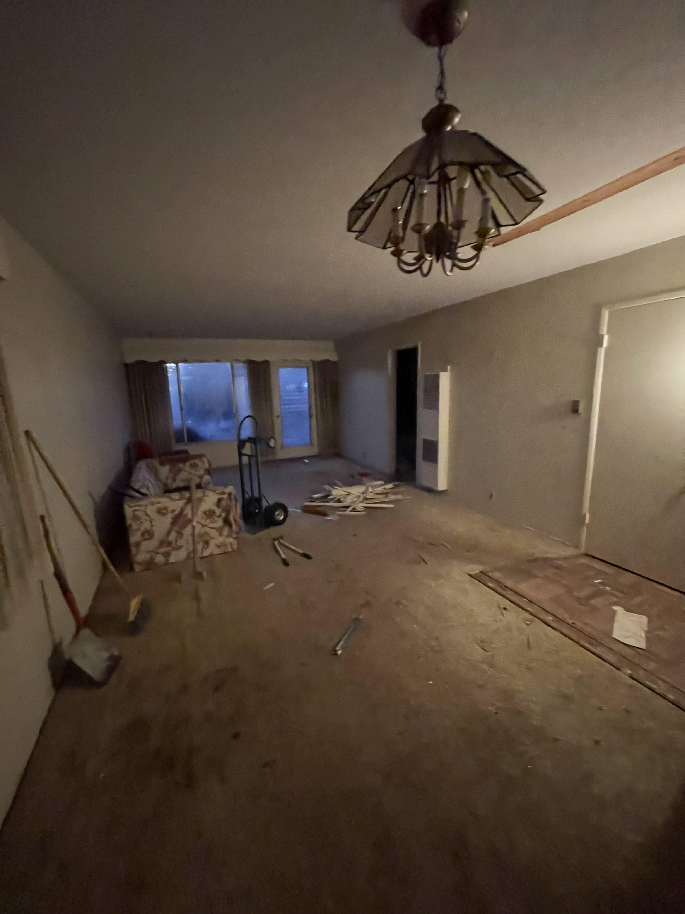
Concept Renderings
Programs Used: Autodesk Revit (Drafting) > SketchUp (3D Modeling) > Enscape 3D (Rendering)
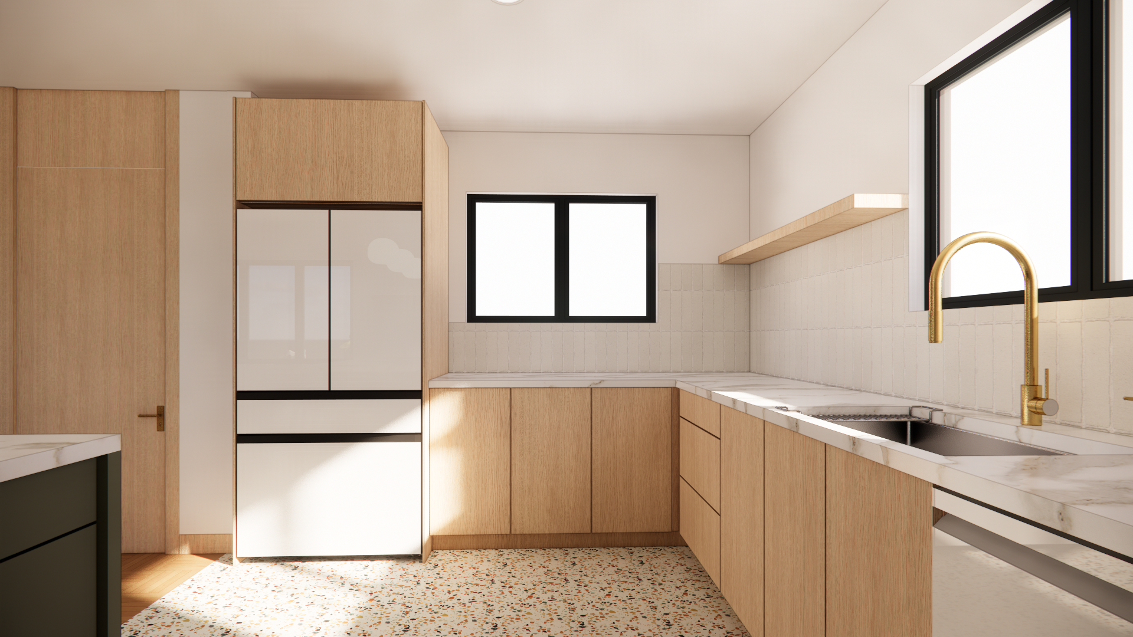
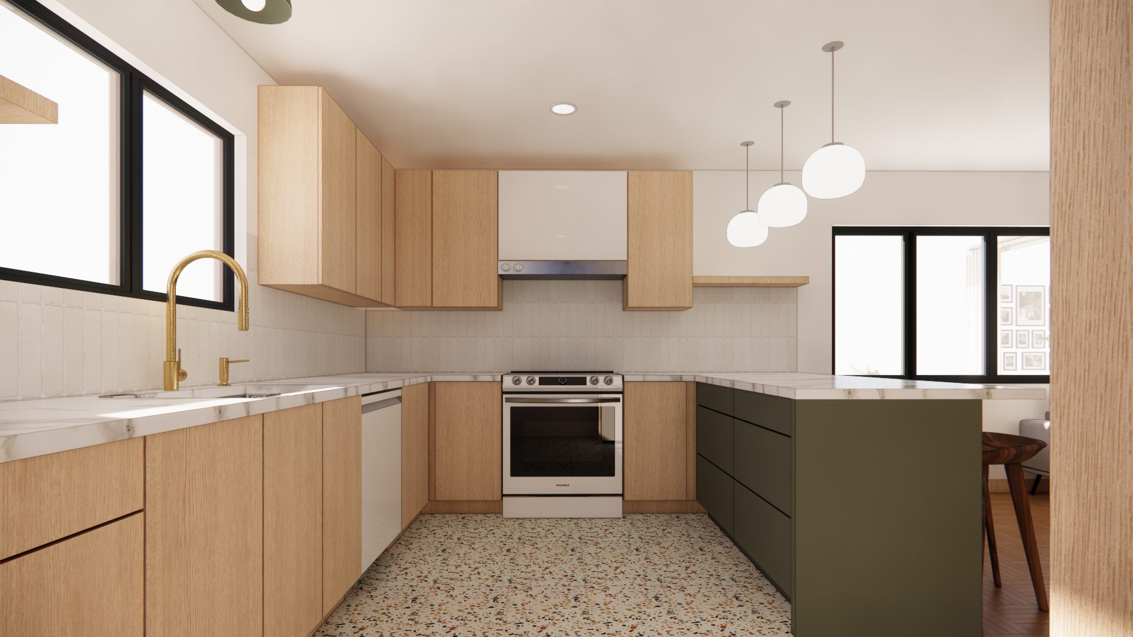
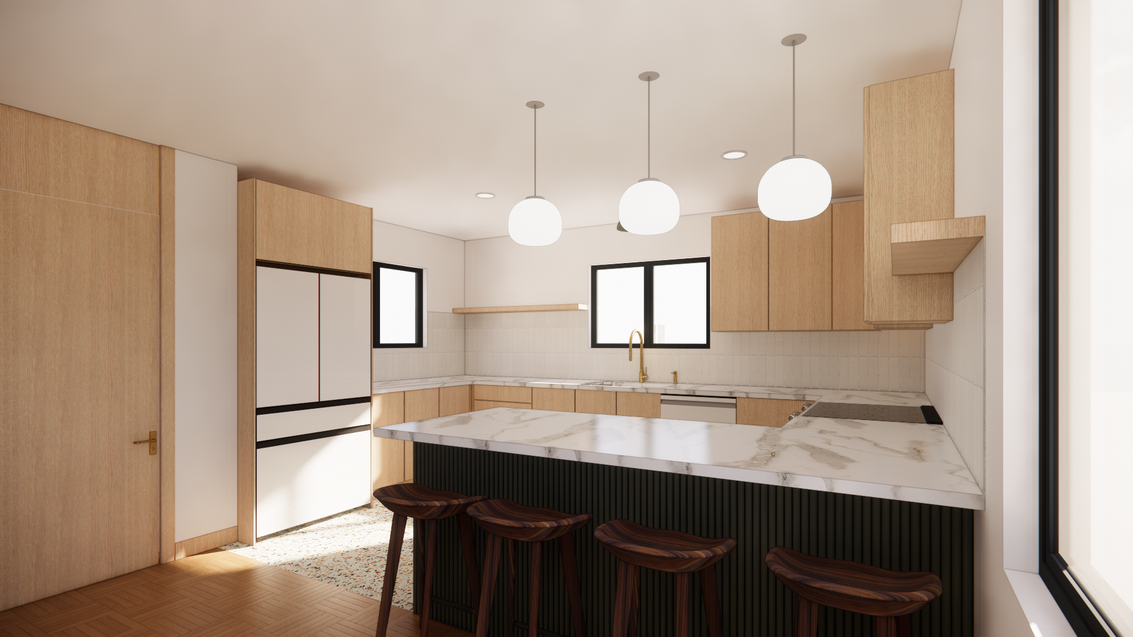
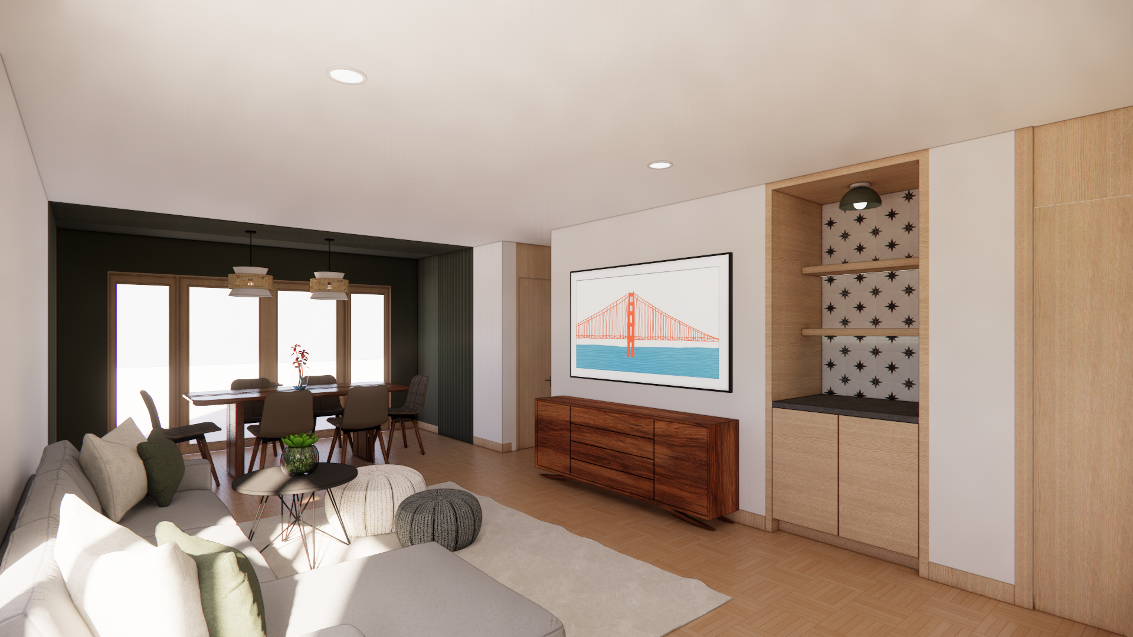

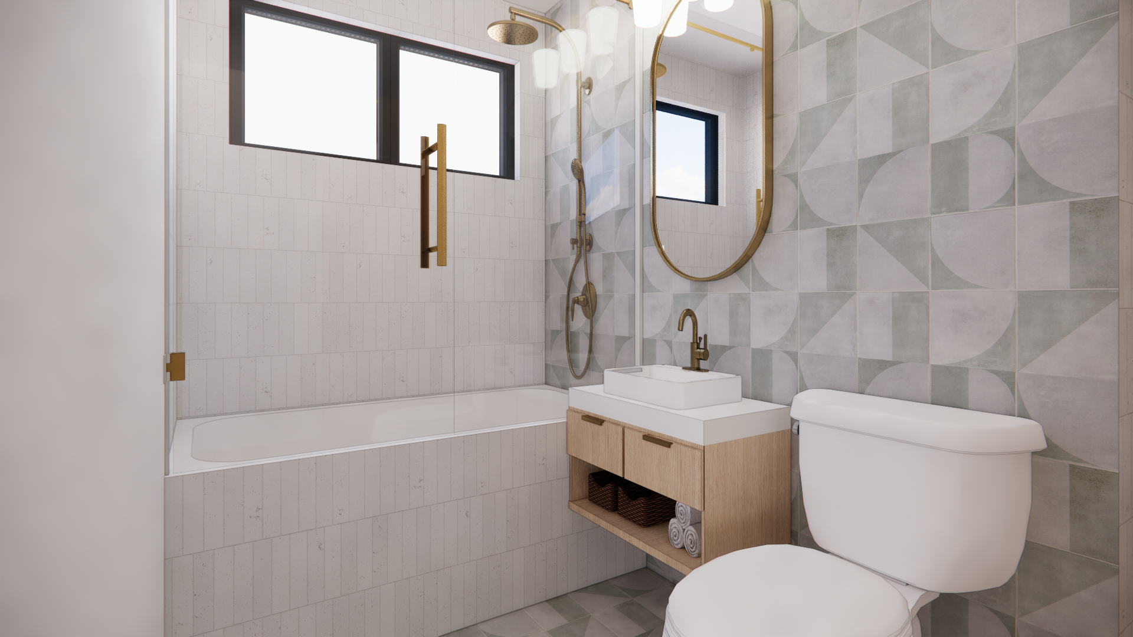
Professional Photographs
