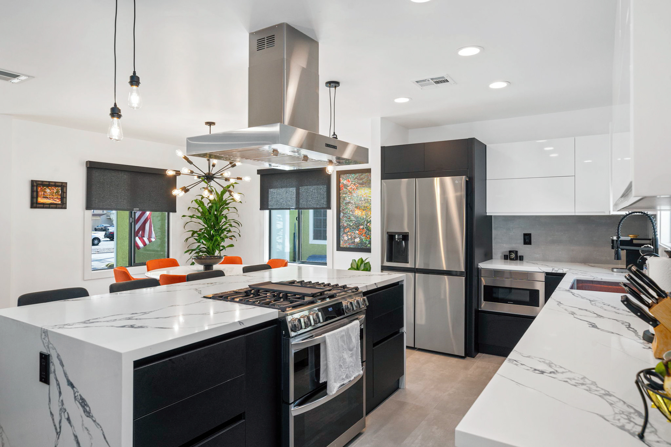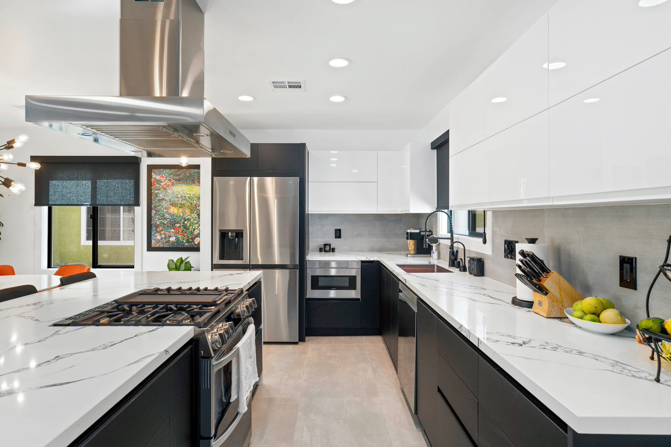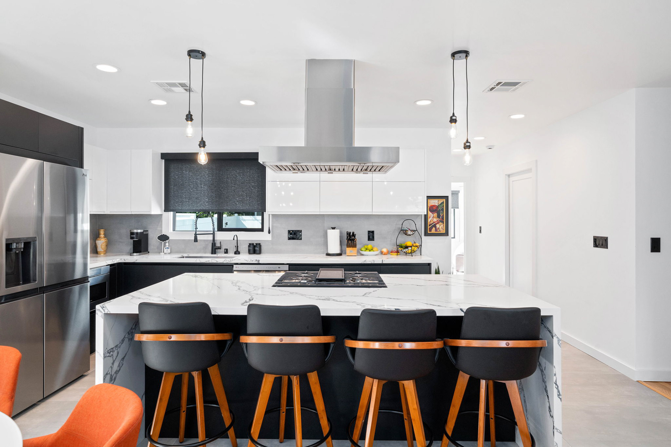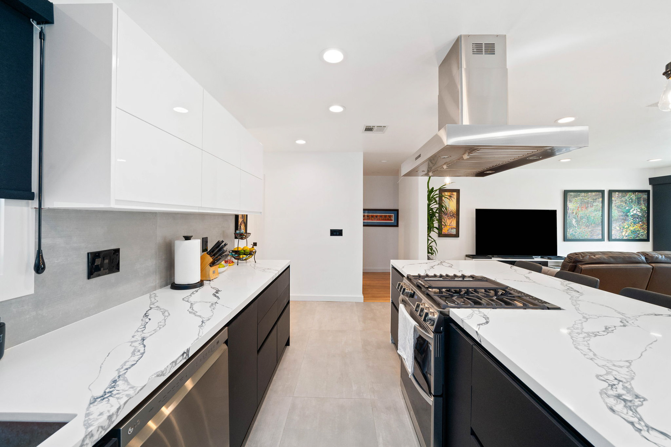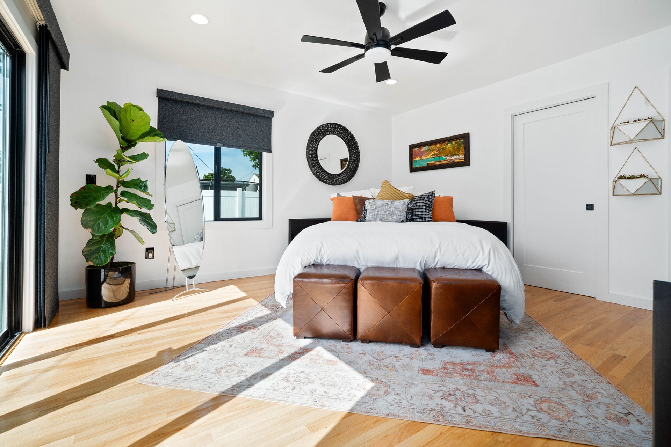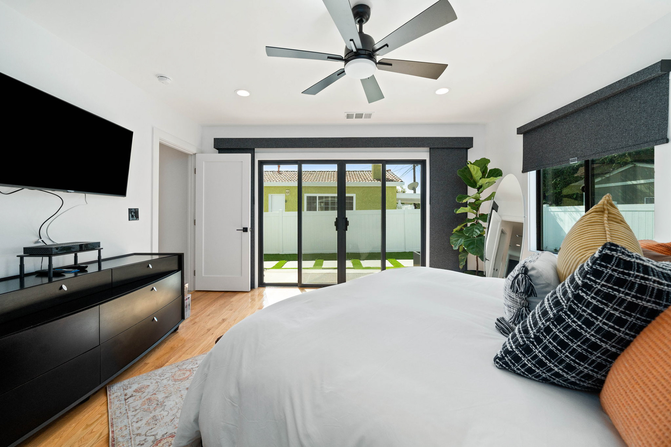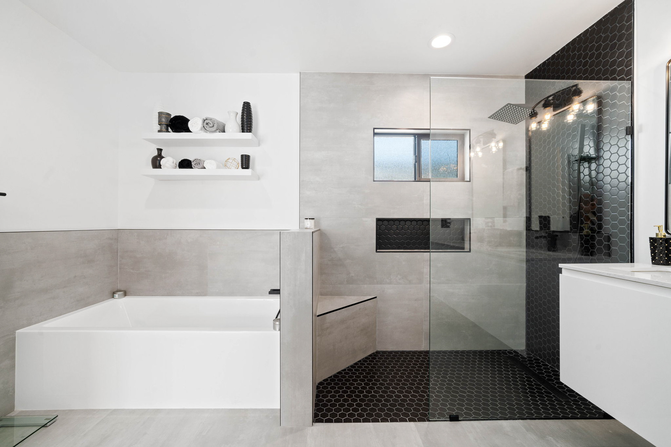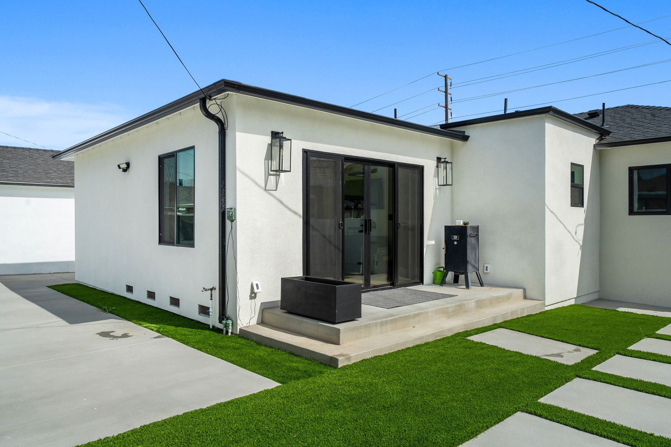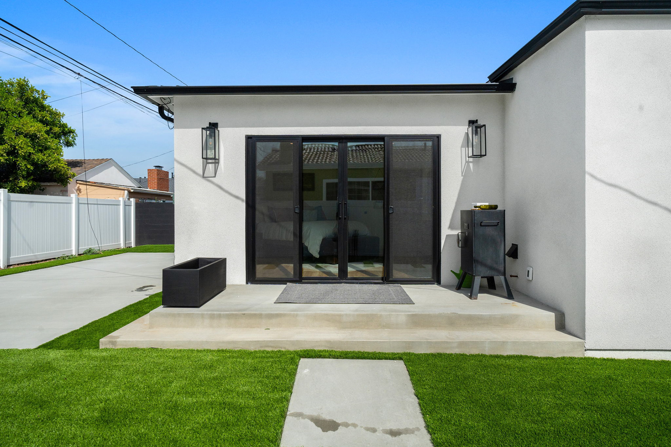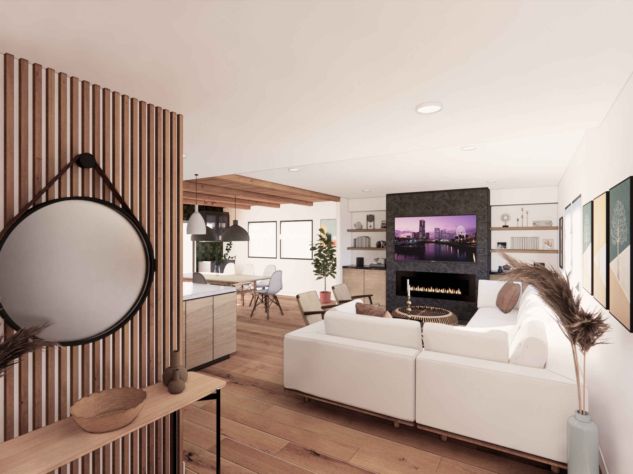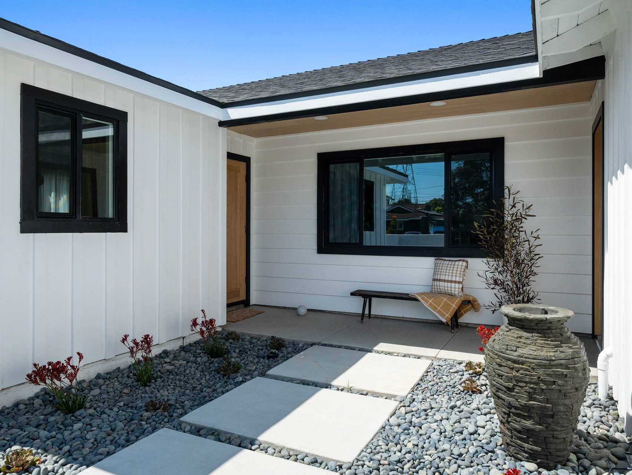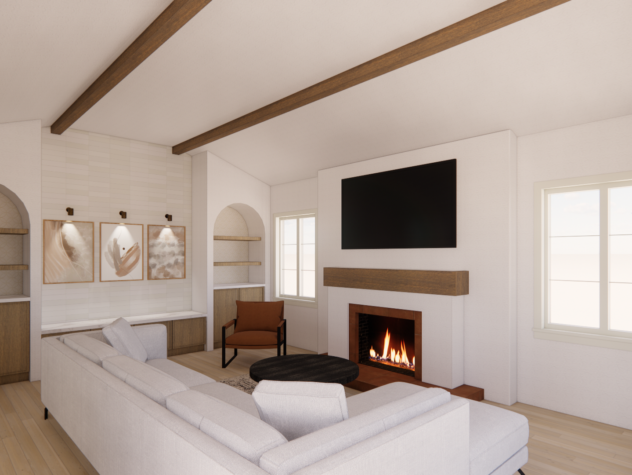For this Lakewood project, I worked closely with the client to add a 500-square-foot en suite at the rear of the home. In addition to managing construction, I reconfigured the kitchen, laundry area, and other amenities to enhance flow and functionality. While the client selected the materials, I provided guidance on tile layouts and design details to ensure a cohesive and elevated final result.
Programs Used: Autodesk Revit
Professional Photos
