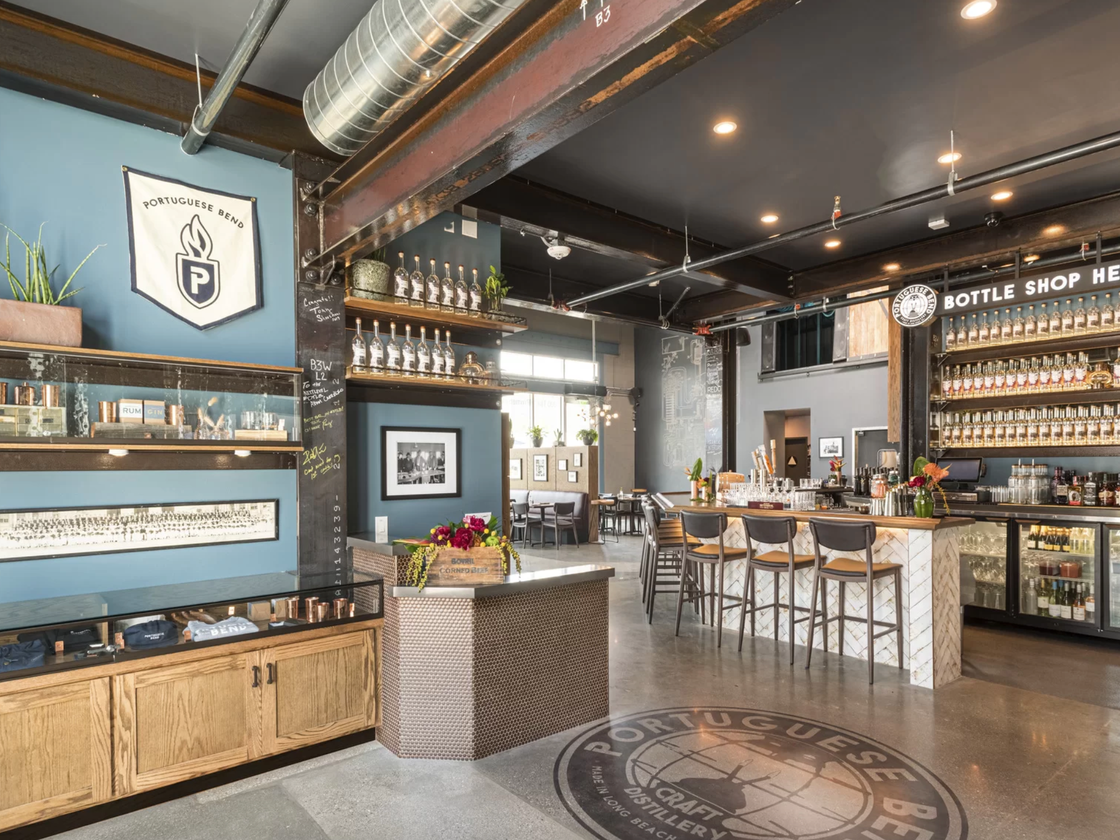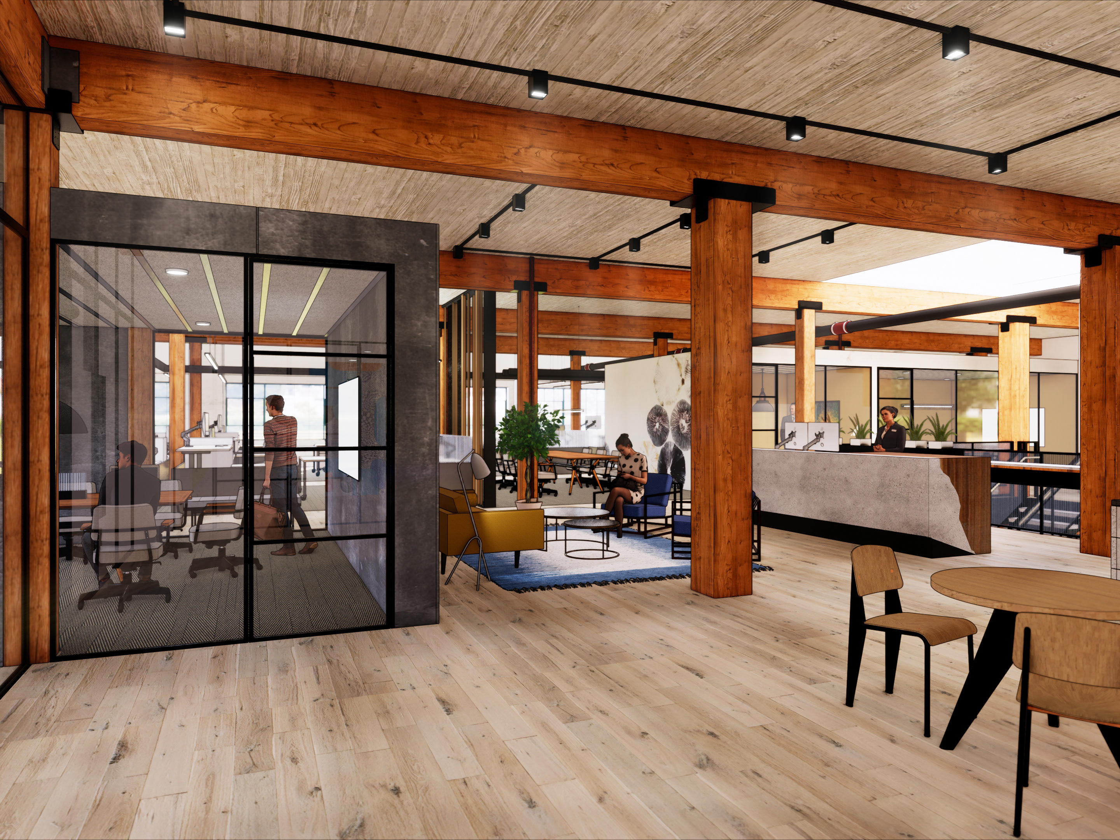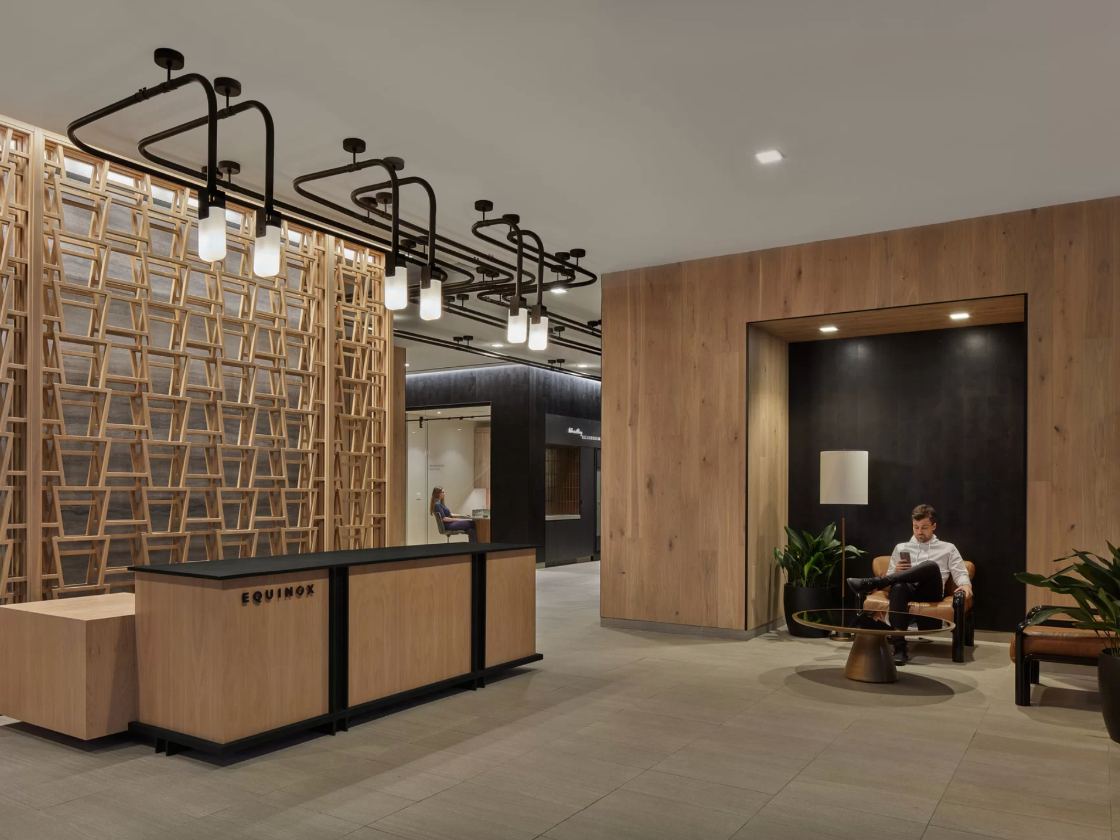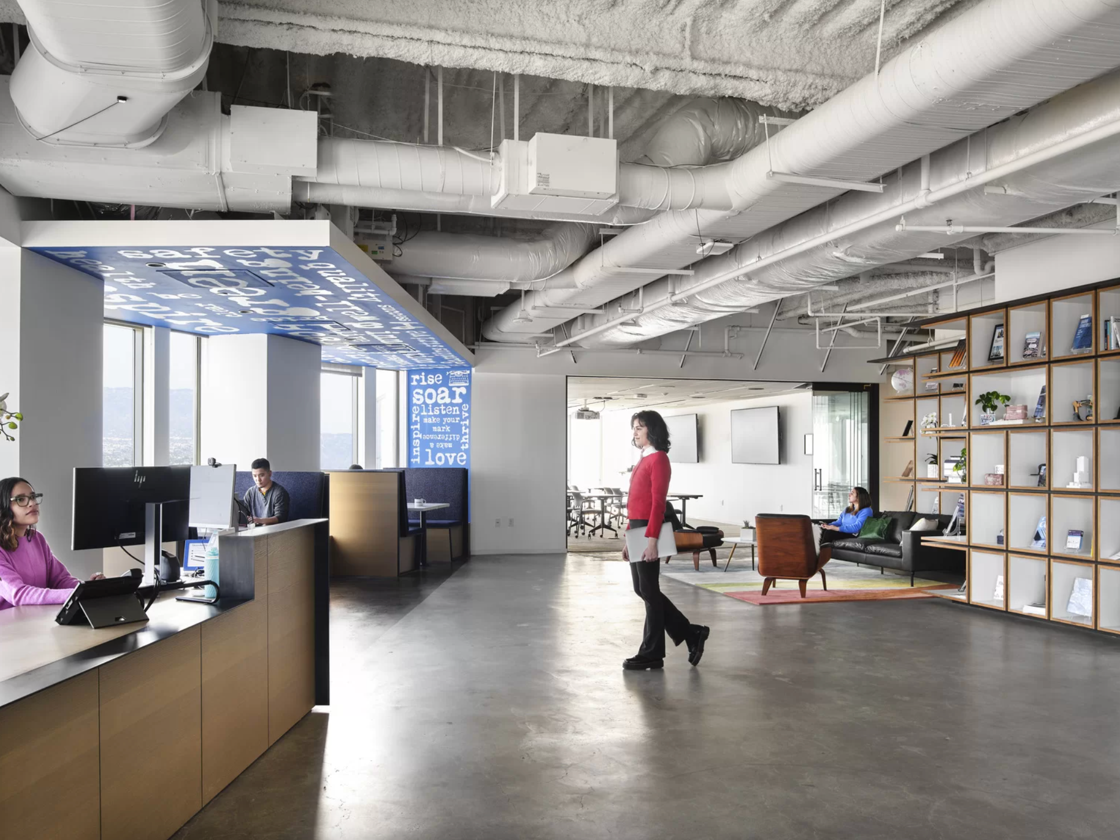Conceptual Sketches
I assisted the Design Manager throughout the early phases of this project, including space planning, schematic design, and design development. I used Revit for space planning, which was streamlined by the client providing the Revit base file. Once we finalized a solid floor plan, we exported the model into SketchUp to implement design ideas. After establishing a clear aesthetic direction, we rendered the design using Enscape. This workflow—from 2D conceptual sketches to a fully visualized 3D model—brought the vision for the project to life
Conceptual Renderings
Programs Used: Autodesk Revit (Drafting) > SketchUp (3D Modeling) > Enscape 3D (Rendering)






