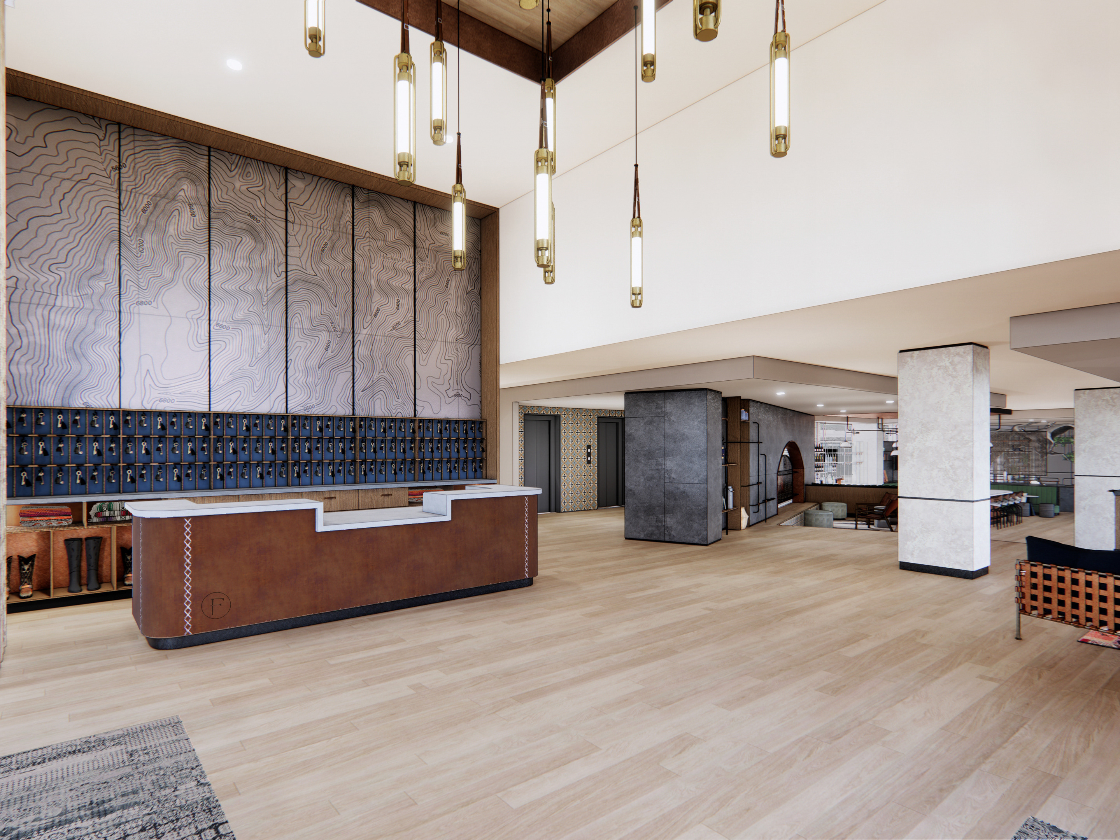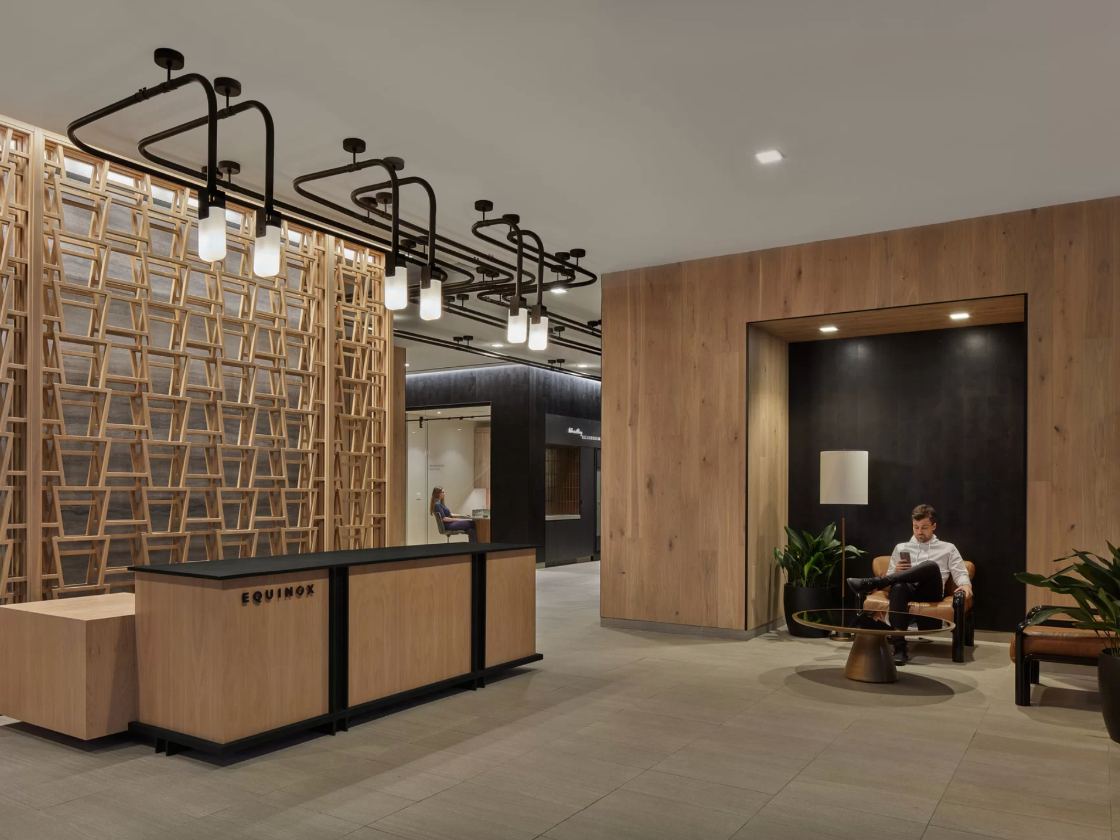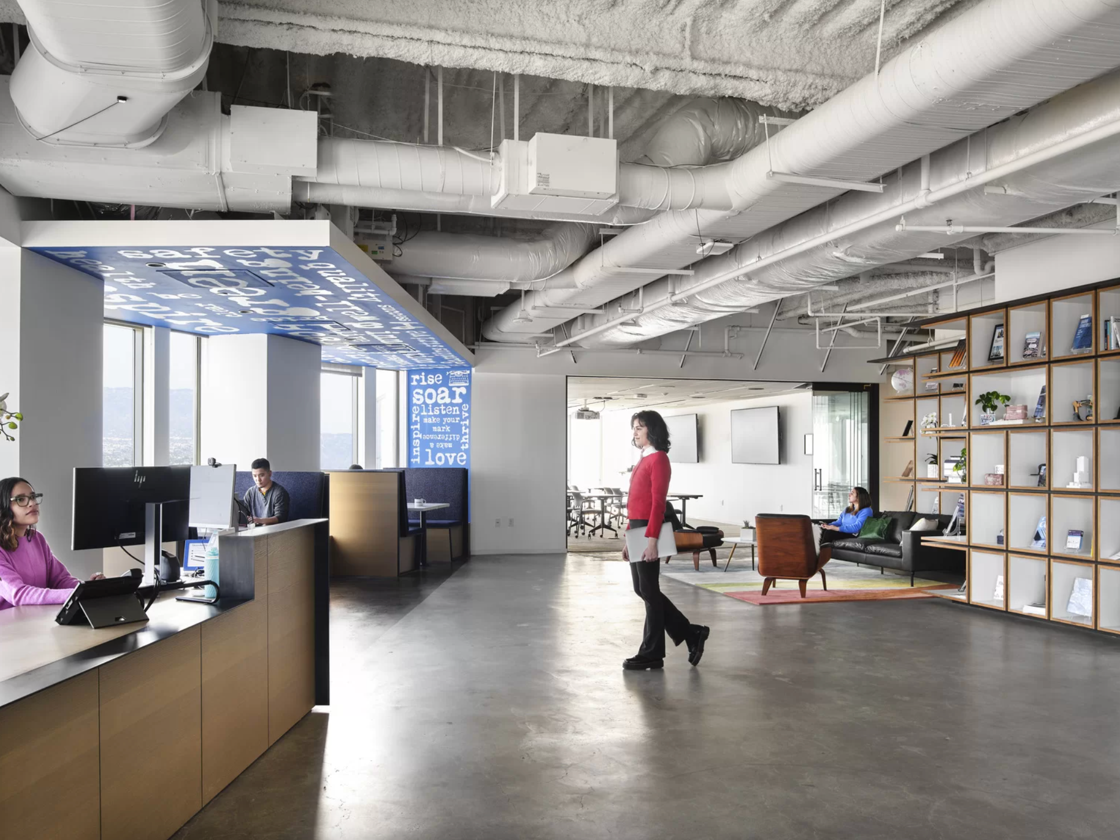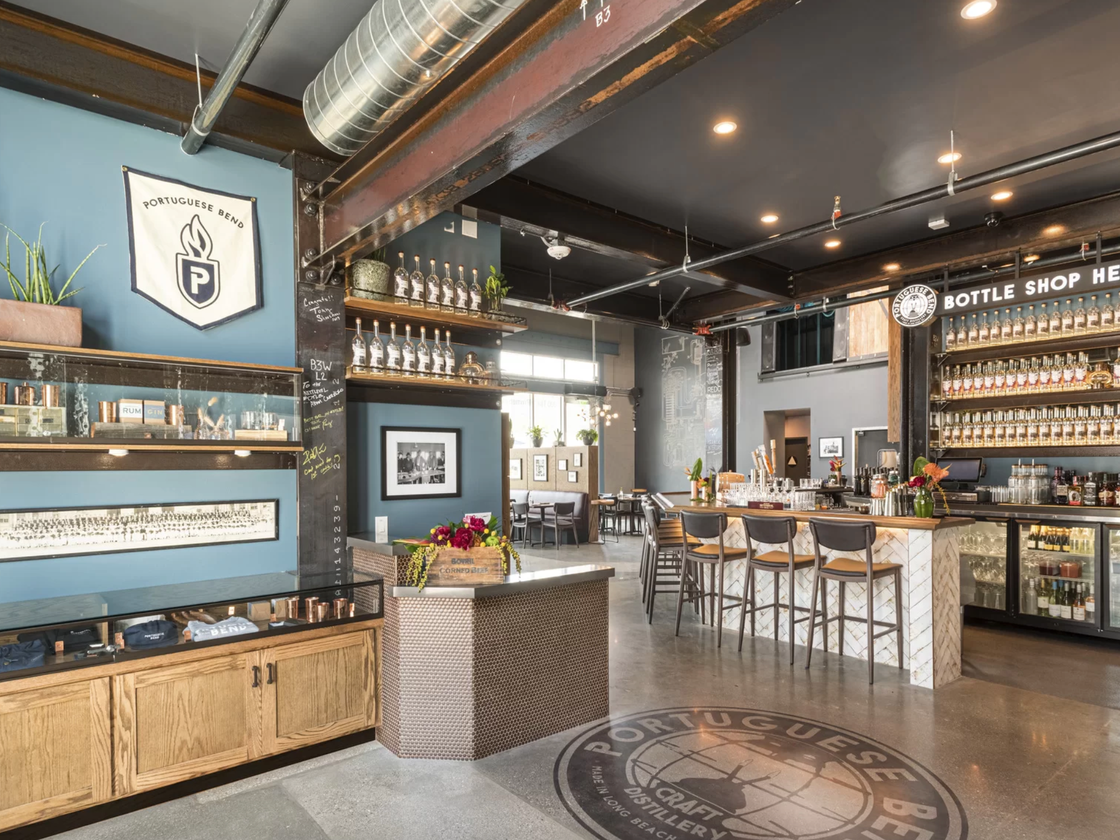Professional Photos
As a designer at RDC, I collaborated closely with project managers and directors throughout the schematic design, design development, and construction documentation phases. I produced both 2D and 3D visualizations to help convey and support the overall project vision. This project was one I had the opportunity to contribute to from the initial planning stages through to the final design.
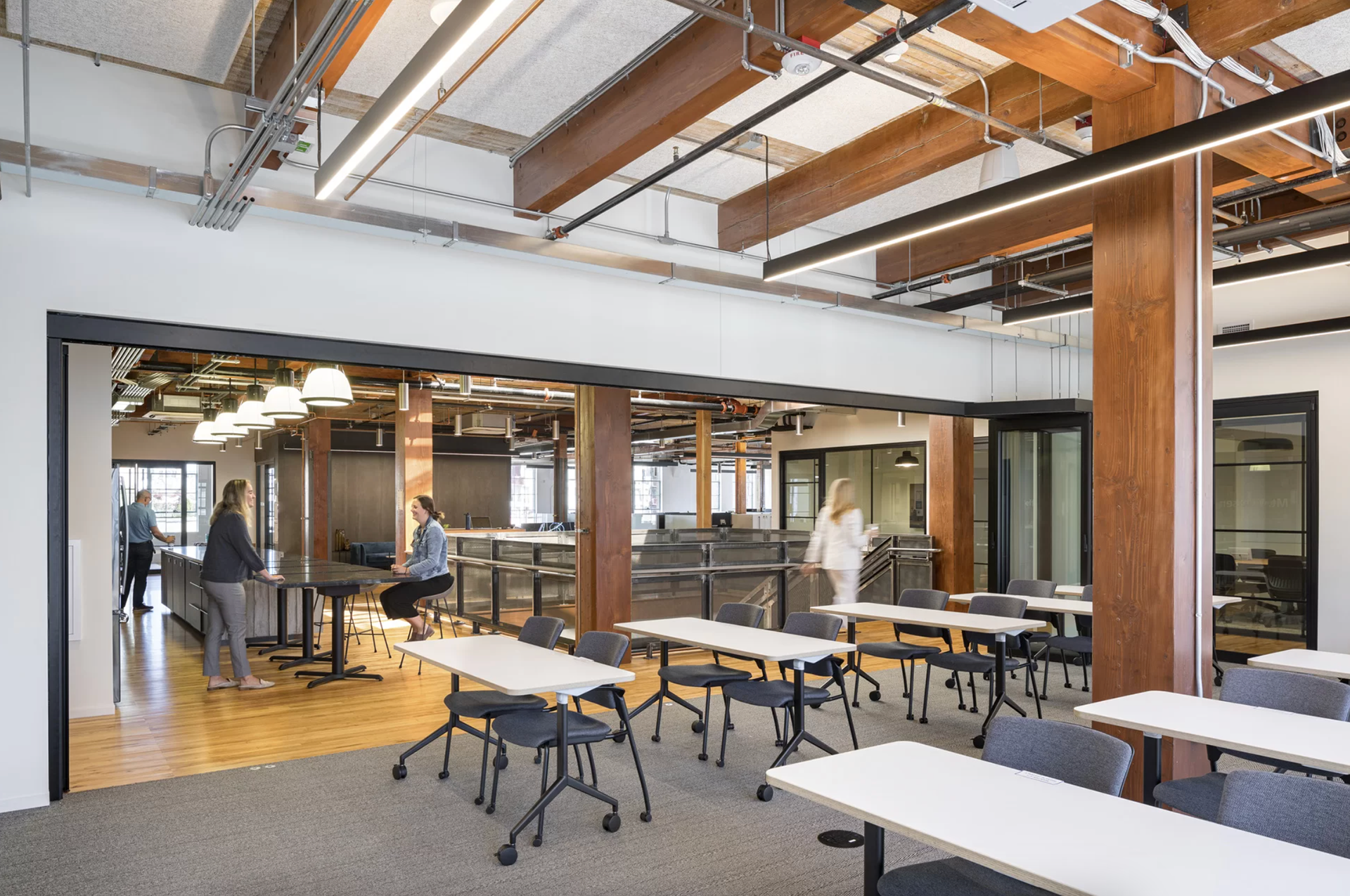
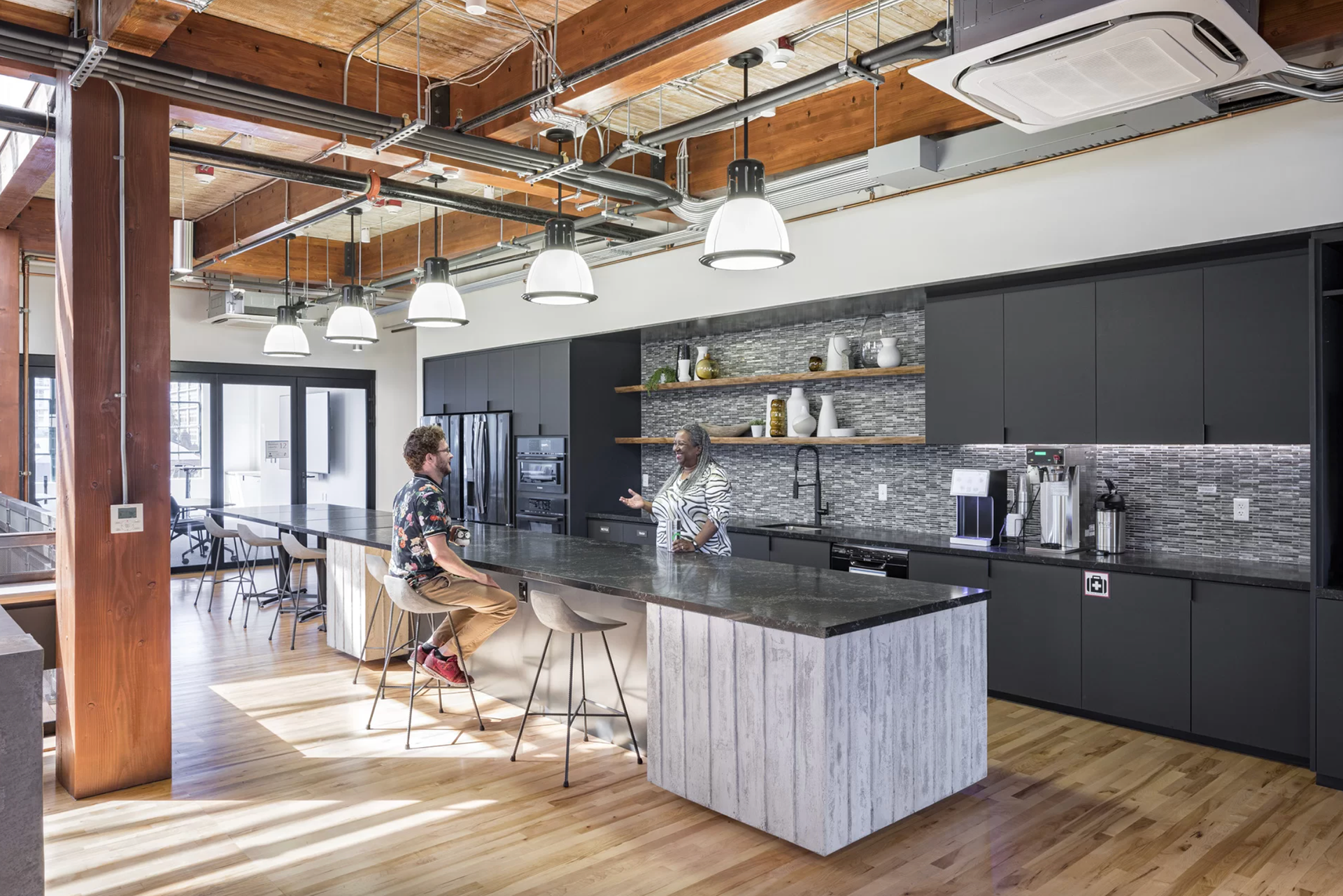
Concept Renderings
Programs Used: Autodesk Revit (Drafting) > SketchUp (3D Modeling) > Enscape 3D (Rendering)
