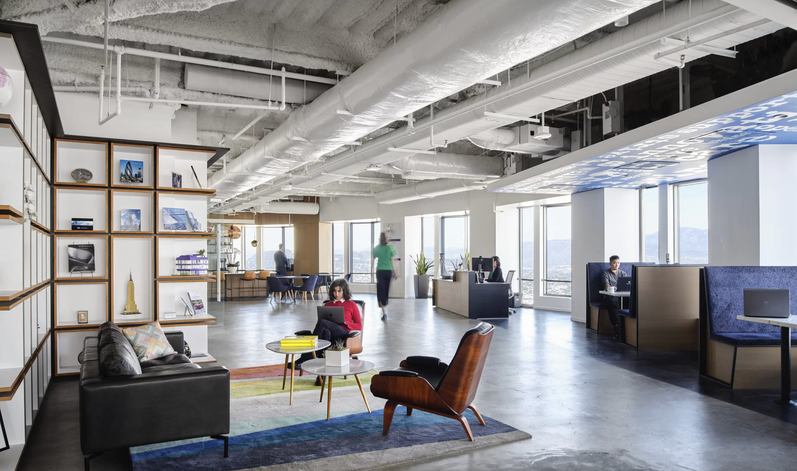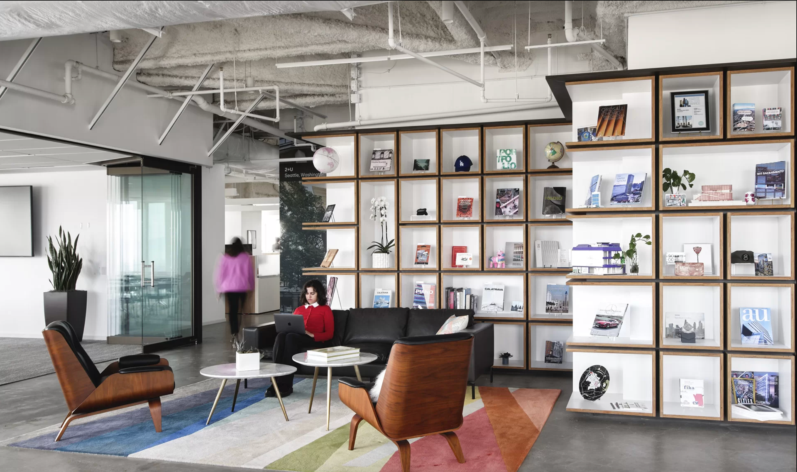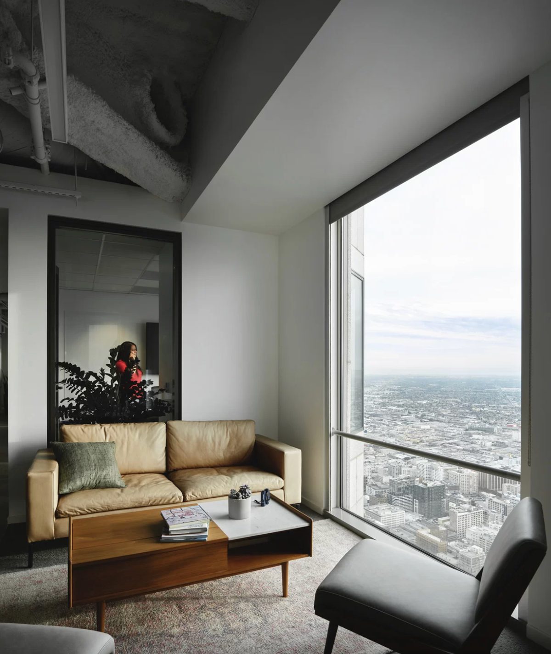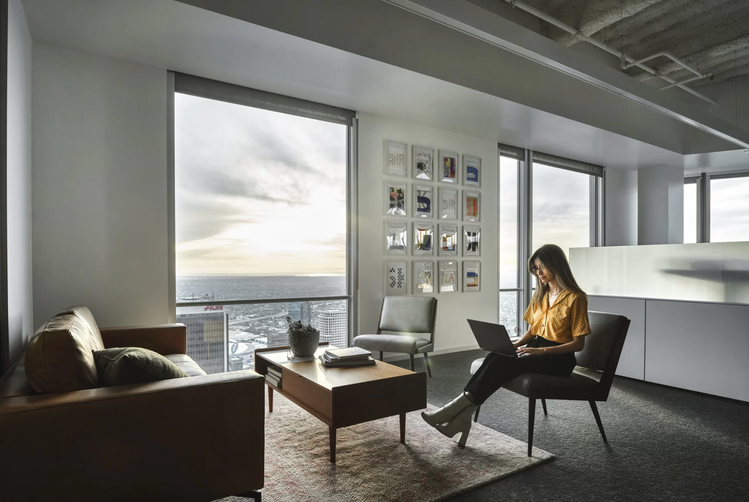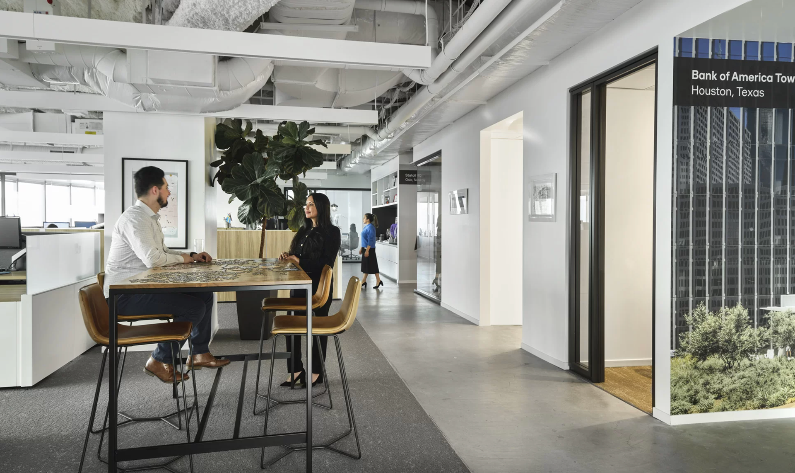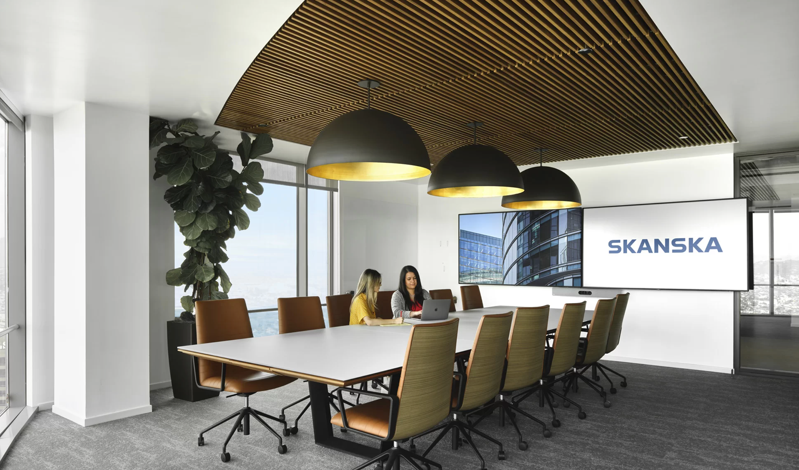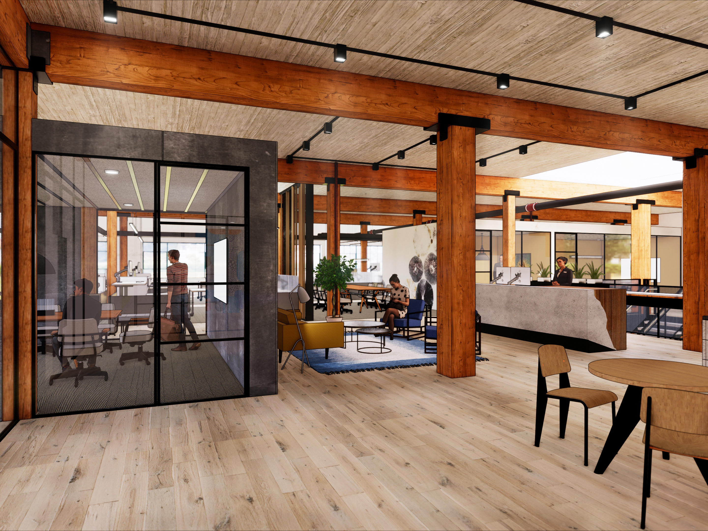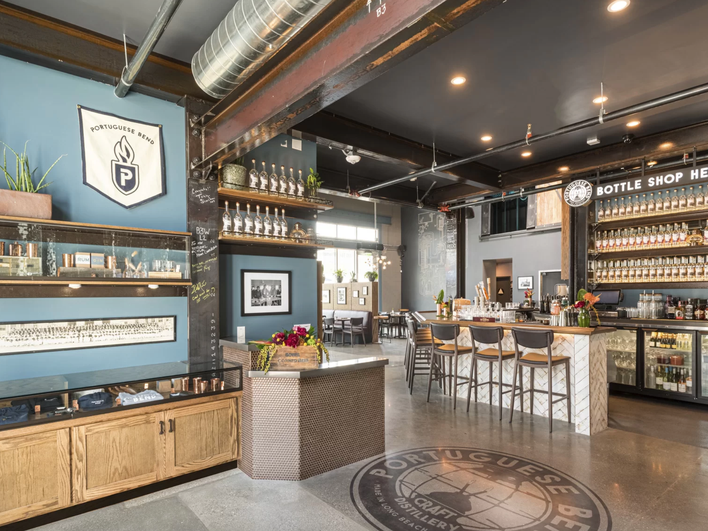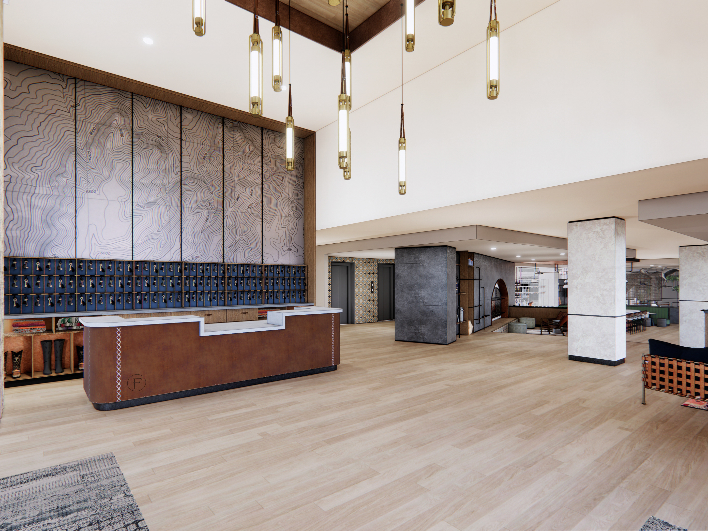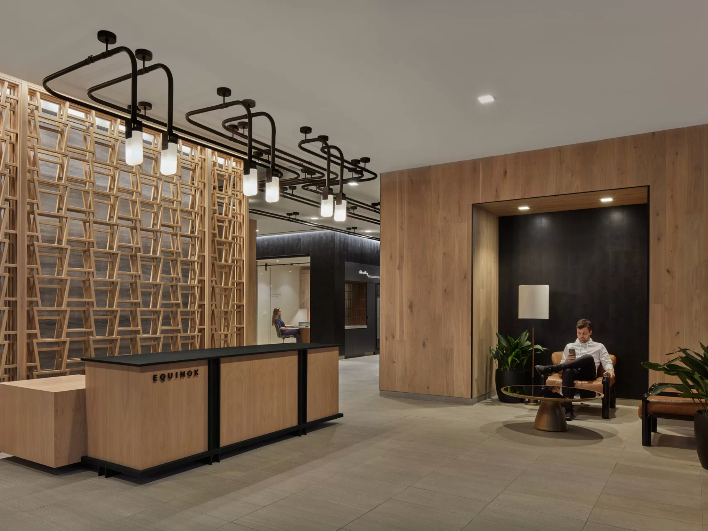Professional Photographs
At RDC, I played an integral role in supporting projects from concept to completion. I collaborated with project managers and design directors through schematic design, design development, and construction documentation. My responsibilities included producing 2D drawings and 3D renderings to articulate and refine the design vision. Being involved from the earliest planning stages through final design allowed me to gain valuable experience across multiple phases of the design process.
Programs Used: Autodesk Revit (Drafting) > SketchUp (3D Modeling) > Enscape 3D (Rendering) > Adobe Photoshop + Indesign + Illustrator
