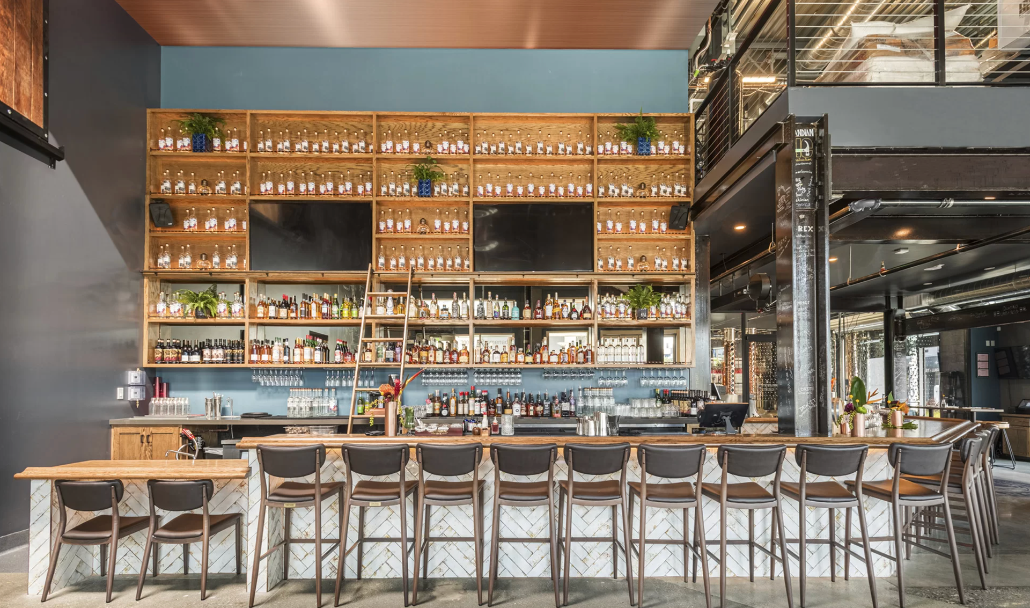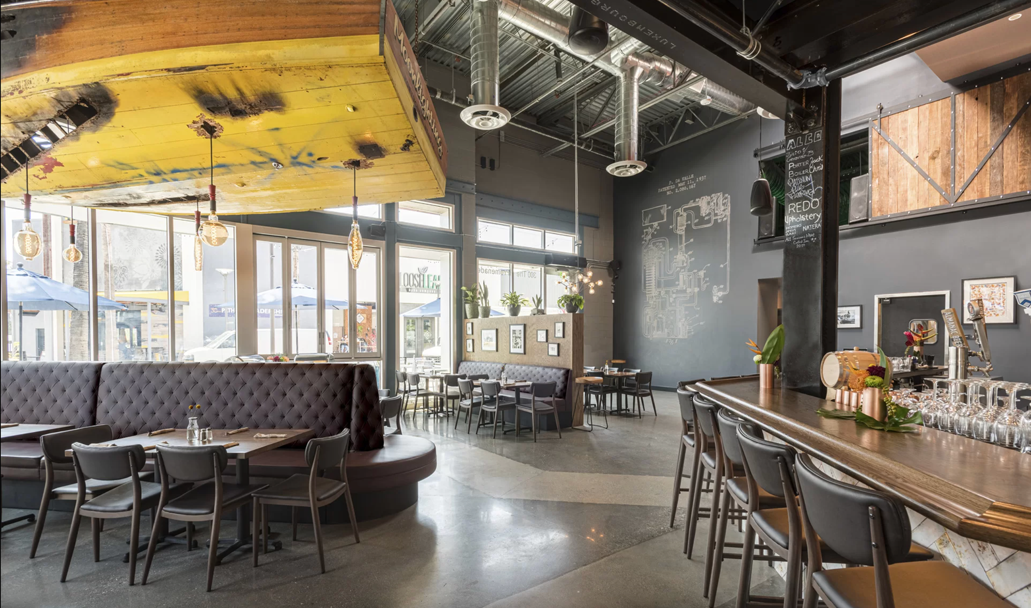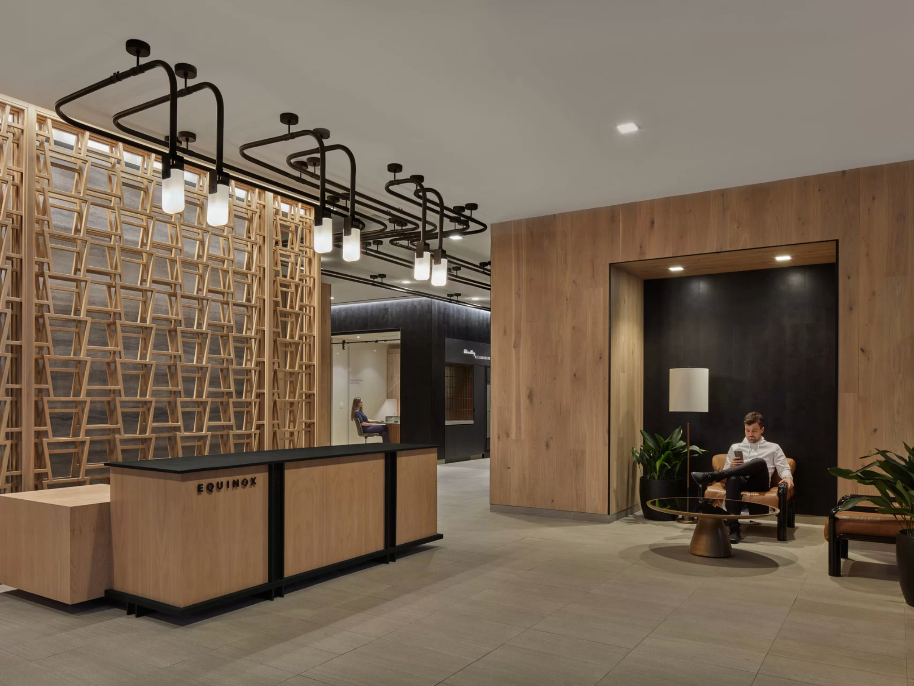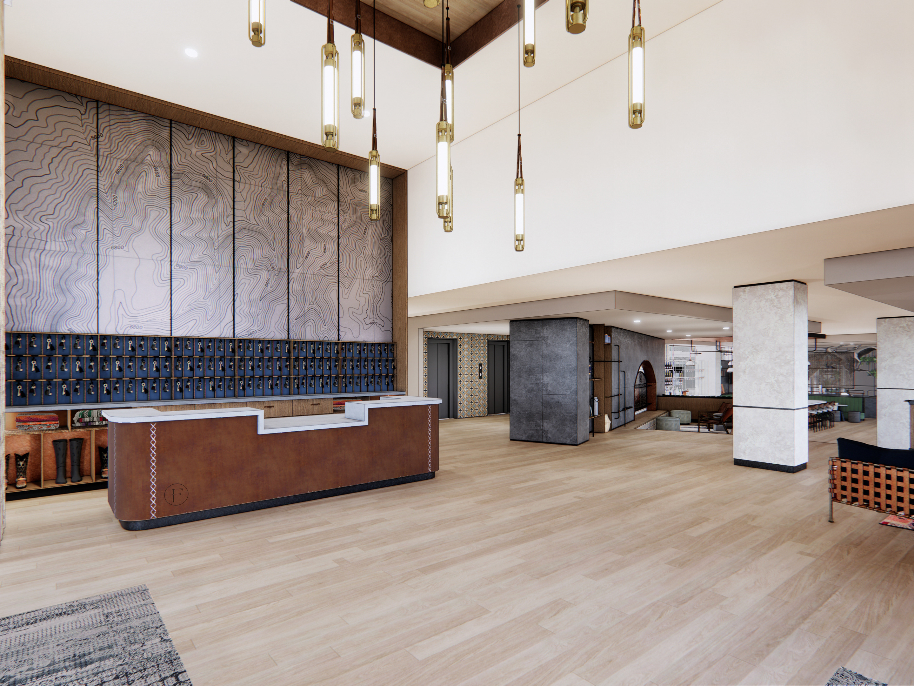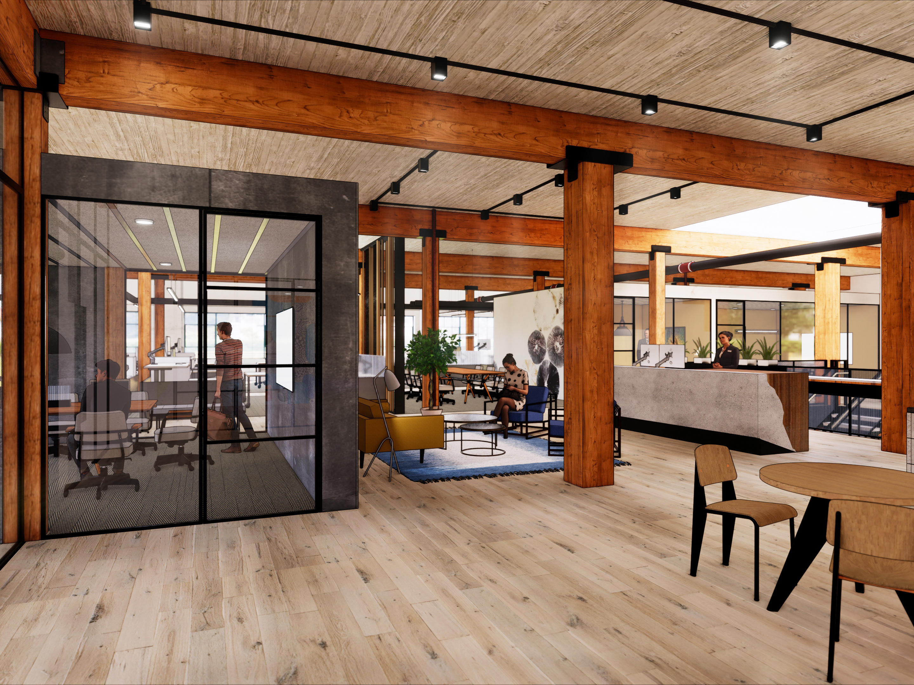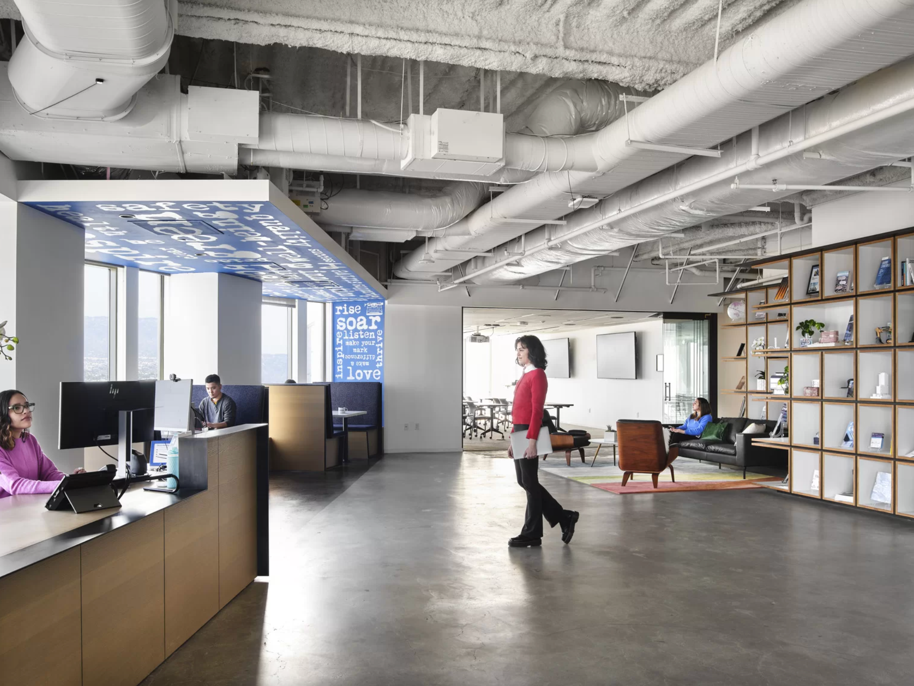Conceptual Sketches + Renderings
I collaborated closely with the Interiors Principal to manage client relations and lead the development of the brand and concept for their first brick-and-mortar restaurant. From initial space planning to the 3D model, I translated the client’s vision into a tangible design that helped bring their dream to life.
Programs used: Autodesk Revit (Drafting) > SketchUp (3D Modeling)

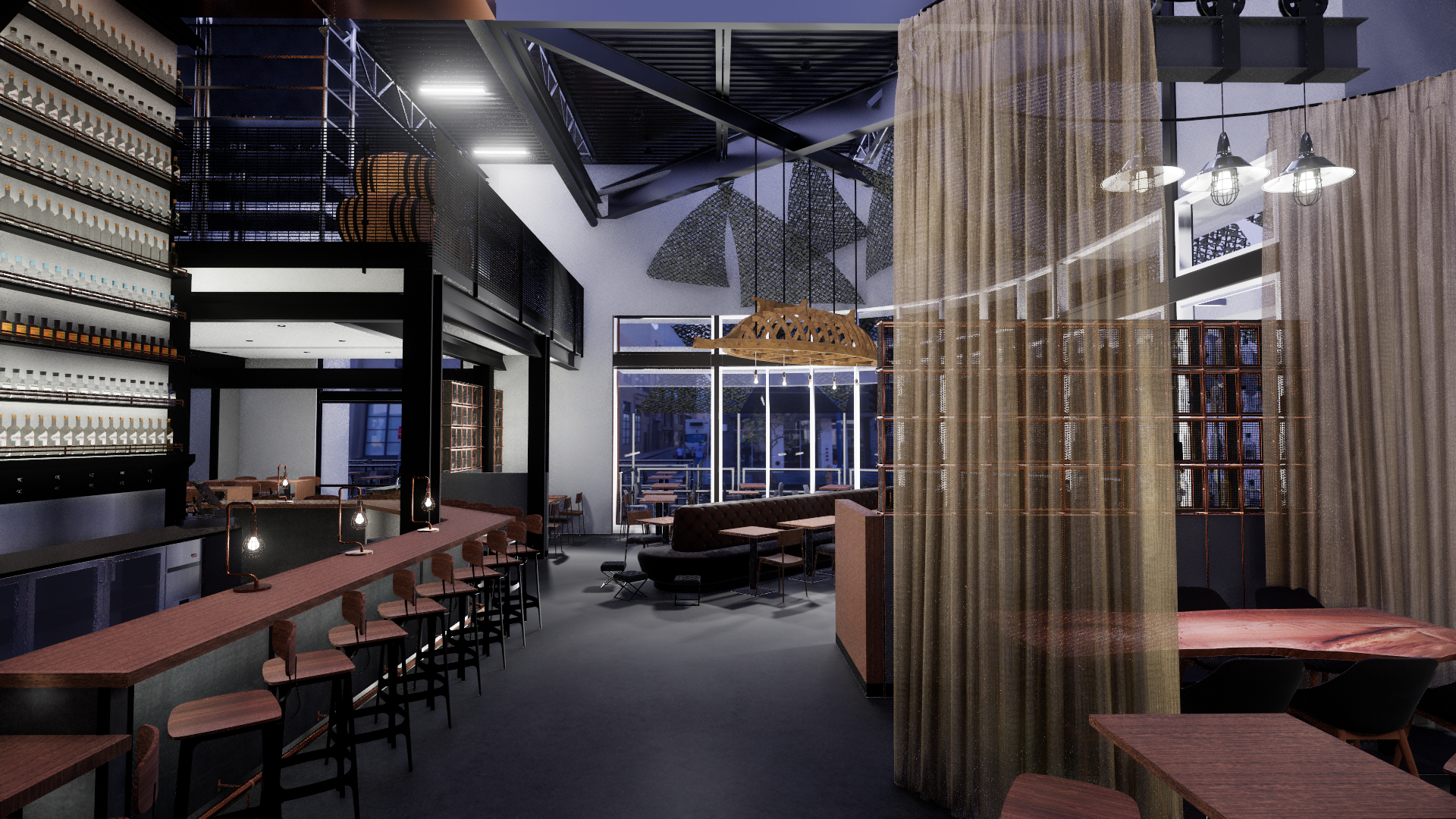
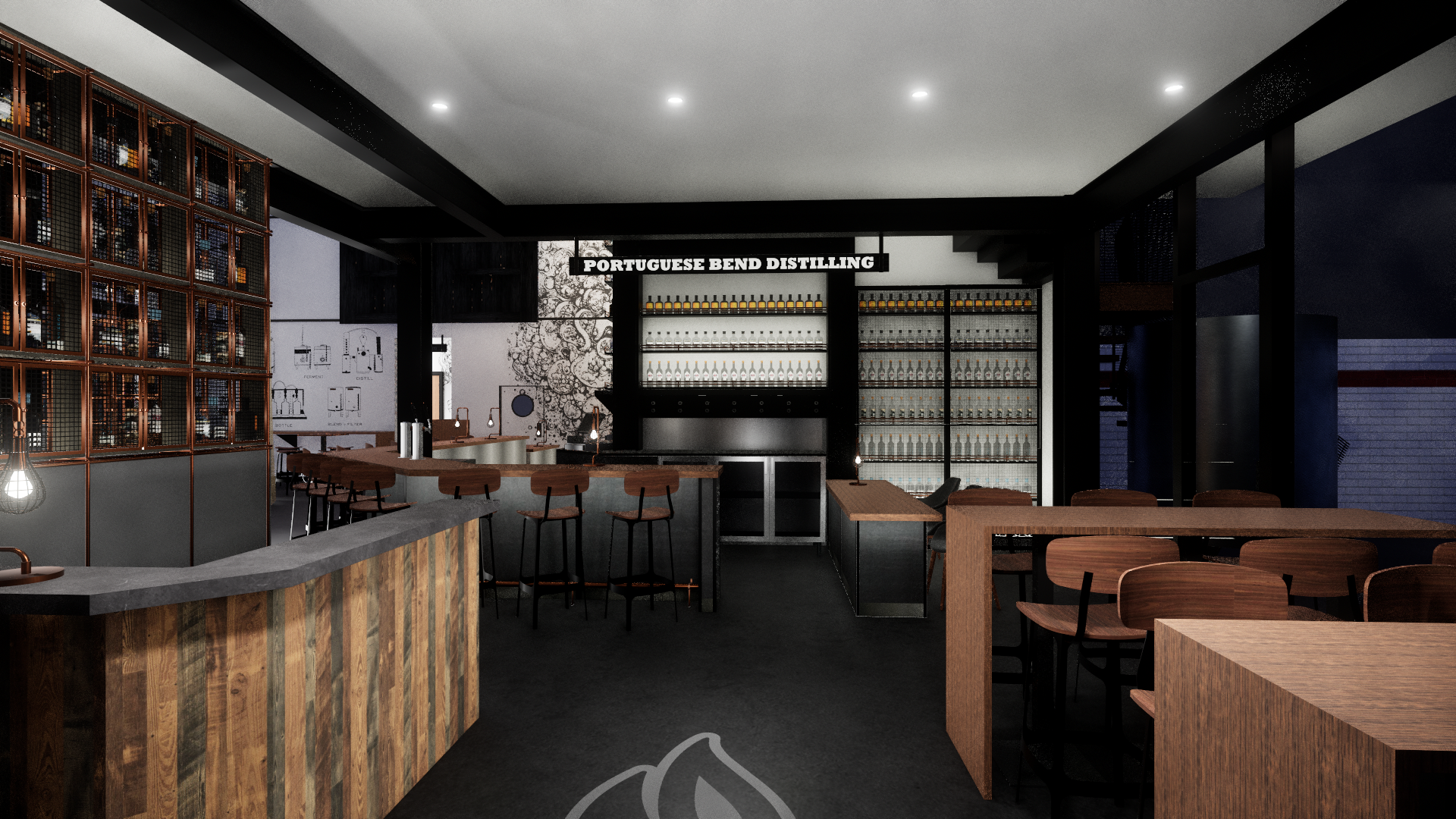
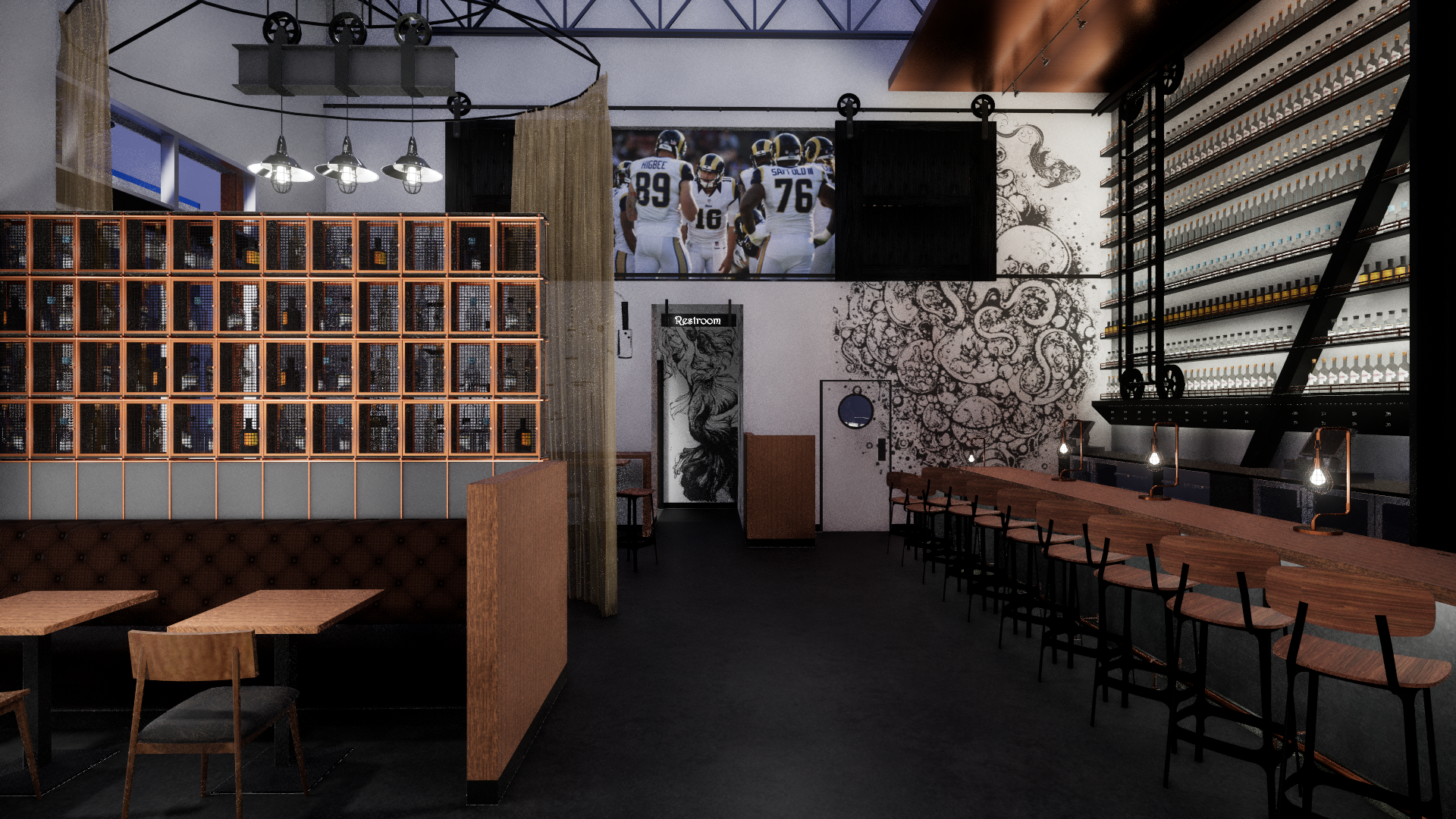

Professional Photographs
