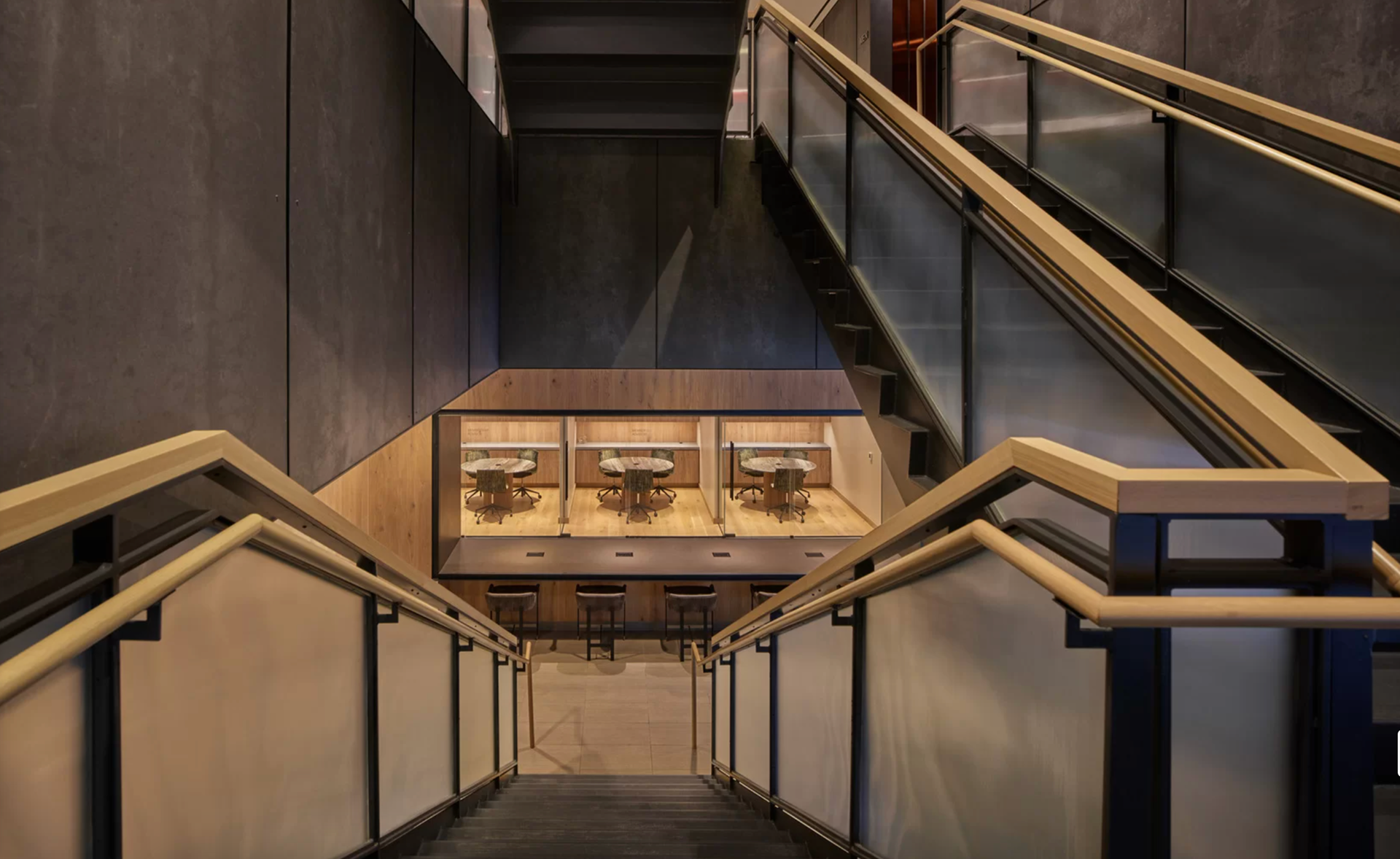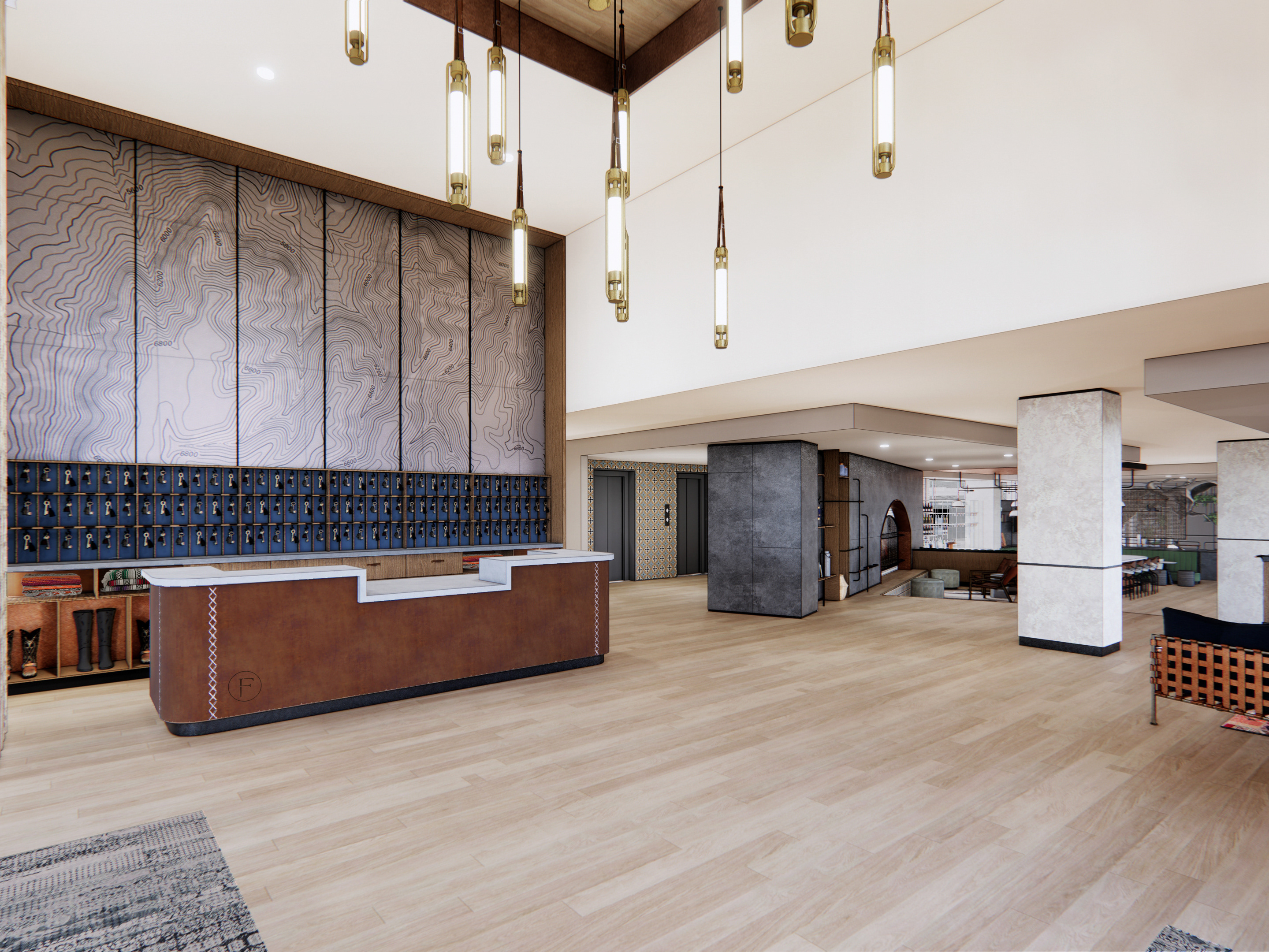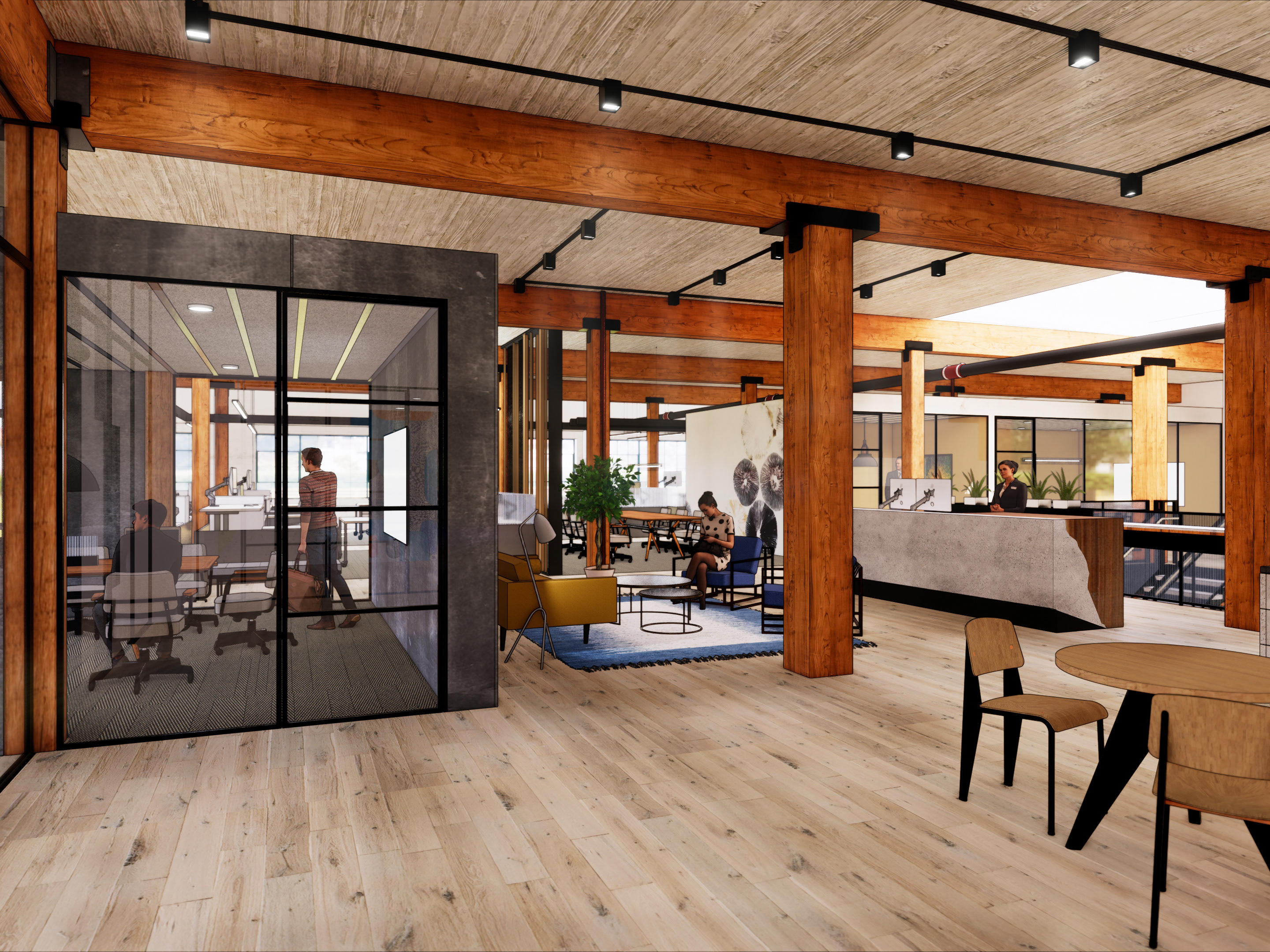Conceptual Renderings
I assisted the Project Manager throughout all project phases—Schematic Design, Design Development, Construction Documents, and Construction Administration. This was one of the few projects I had the opportunity to see through to fruition, from an initial sketch to the completed design.
Programs Used: Autodesk Revit (Drafting) > SketchUp (3D Modeling) > Lumion (Rendering)
Professional Photographs










